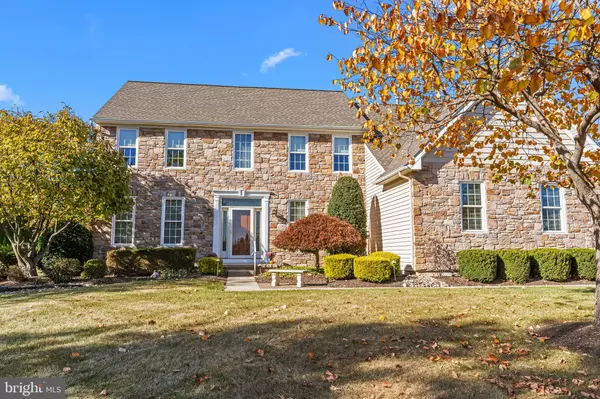For more information regarding the value of a property, please contact us for a free consultation.
596 GLEN MEADOW RD Richboro, PA 18954
Want to know what your home might be worth? Contact us for a FREE valuation!

Our team is ready to help you sell your home for the highest possible price ASAP
Key Details
Sold Price $954,100
Property Type Single Family Home
Sub Type Detached
Listing Status Sold
Purchase Type For Sale
Square Footage 3,562 sqft
Price per Sqft $267
Subdivision Northampton Crossg
MLS Listing ID PABU2082204
Sold Date 12/06/24
Style Colonial
Bedrooms 4
Full Baths 2
Half Baths 1
HOA Y/N N
Abv Grd Liv Area 3,562
Originating Board BRIGHT
Year Built 1998
Annual Tax Amount $11,062
Tax Year 2024
Lot Size 0.656 Acres
Acres 0.66
Lot Dimensions 0.00 x 0.00
Property Description
Gorgeous center hall colonial in mint condition on beautiful lot in Northampton Crossing. Original owners have improved on so many things. Two story extended family room with gas fireplace and access to kitchen. Silestone counters in kitchen with stainless appliances. Large breakfast area which leads into a year round Sunroom addition with heat and air conditioning. Outside, the sunroom is surrounded by a beautiful patio on both sides. 1st floor laundry room right off kitchen. Large study off family room. Upstairs is the primary bedroom with a large sitting room, expanded primary bedroom walk-in closet and custom closet organizers in each bedroom. The beautiful primary bath has been redone and includes heated floors. Some of the improvements include all new windows, all new siding and exterior stone, replaced garage doors, HVAC replaced, powder room remodeled, roof replaced in 2022 with 50 year transferrable warranty, new hot water heater, driveway resurfaced and new ProVia front door, sidelights, and storm door as well as Pella rear door and storm door. This home is the kind of home you can move right into without having to worry about any major remodeling. With easy access to Philadelphia, Princeton and New York City, the location couldn't be any better. Put this on your list as a "must see" property. Professional photos to follow on 10/28 evening. Showings begin on 10/29.
Location
State PA
County Bucks
Area Northampton Twp (10131)
Zoning R2
Rooms
Other Rooms Living Room, Dining Room, Primary Bedroom, Sitting Room, Bedroom 2, Bedroom 3, Bedroom 4, Kitchen, Family Room, Breakfast Room, Study, Sun/Florida Room, Bathroom 1, Bathroom 2
Basement Full
Interior
Interior Features Breakfast Area, Family Room Off Kitchen, Formal/Separate Dining Room
Hot Water Natural Gas
Heating Forced Air
Cooling Central A/C
Flooring Carpet, Vinyl, Wood
Fireplaces Number 1
Fireplaces Type Gas/Propane
Equipment Dishwasher, Dryer - Electric, Extra Refrigerator/Freezer, Oven - Self Cleaning, Oven/Range - Gas, Refrigerator, Stainless Steel Appliances, Washer, Water Heater, Microwave
Furnishings No
Fireplace Y
Appliance Dishwasher, Dryer - Electric, Extra Refrigerator/Freezer, Oven - Self Cleaning, Oven/Range - Gas, Refrigerator, Stainless Steel Appliances, Washer, Water Heater, Microwave
Heat Source Natural Gas
Exterior
Parking Features Garage - Side Entry
Garage Spaces 3.0
Water Access N
Roof Type Shingle
Accessibility None
Attached Garage 3
Total Parking Spaces 3
Garage Y
Building
Lot Description Level
Story 2
Foundation Concrete Perimeter, Active Radon Mitigation
Sewer Public Sewer
Water Public
Architectural Style Colonial
Level or Stories 2
Additional Building Above Grade, Below Grade
New Construction N
Schools
Elementary Schools Richboro
Middle Schools Cr-Richbor
High Schools Council Rock High School South
School District Council Rock
Others
Pets Allowed Y
Senior Community No
Tax ID 31-078-016
Ownership Fee Simple
SqFt Source Estimated
Acceptable Financing Cash, Conventional
Listing Terms Cash, Conventional
Financing Cash,Conventional
Special Listing Condition Standard
Pets Allowed No Pet Restrictions
Read Less

Bought with Ann Nanni • Coldwell Banker Hearthside



