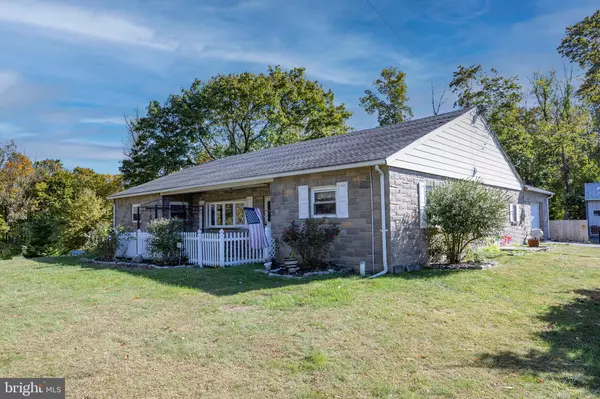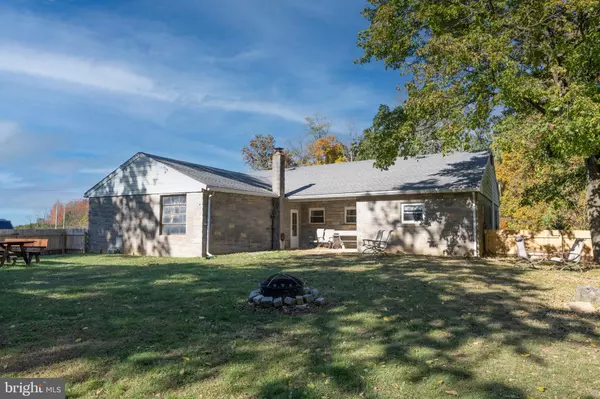For more information regarding the value of a property, please contact us for a free consultation.
1365 SLEEPY HOLLOW RD Pennsburg, PA 18073
Want to know what your home might be worth? Contact us for a FREE valuation!

Our team is ready to help you sell your home for the highest possible price ASAP
Key Details
Sold Price $440,000
Property Type Single Family Home
Sub Type Detached
Listing Status Sold
Purchase Type For Sale
Square Footage 2,075 sqft
Price per Sqft $212
Subdivision None Available
MLS Listing ID PABU2081608
Sold Date 12/06/24
Style Ranch/Rambler
Bedrooms 3
Full Baths 1
Half Baths 1
HOA Y/N N
Abv Grd Liv Area 2,075
Originating Board BRIGHT
Year Built 1952
Annual Tax Amount $5,127
Tax Year 2024
Lot Size 0.821 Acres
Acres 0.82
Lot Dimensions 149.00 x 240.00
Property Description
Charming 3-Bedroom/ 1.5 Bath Ranch with Modern Upgrades!
Welcome to your dream home! This beautifully renovated ranch offers 3 spacious bedrooms and 1.5 baths, all nestled on a generous lot with 2,075 square feet of living space.
Step inside to discover a stunning kitchen, complete with modern finishes that make cooking a joy. The luxury plank flooring throughout kitchen/dining/living adds a touch of elegance and durability, perfect for everyday living.
Enjoy the privacy of a fenced yard—ideal for outdoor gatherings or simply relaxing in the fresh air. With efficient oil heat, propane fireplace, central air and a detached garage for added convenience, this home blends comfort with functionality.
Don't miss your chance to own this delightful property—schedule a viewing today and experience the perfect combination of charm and modern living!
OPEN HOUSE SATURDAY 10/19 11:00AM-1:00PM AND SUNDAY 10/20 11:00AM-1:00PM
Location
State PA
County Bucks
Area Milford Twp (10123)
Zoning RA
Rooms
Other Rooms Living Room, Dining Room, Bedroom 2, Bedroom 3, Kitchen, Bedroom 1, Laundry, Office, Full Bath, Half Bath
Main Level Bedrooms 3
Interior
Interior Features Ceiling Fan(s), Carpet, Combination Kitchen/Dining, Crown Moldings
Hot Water Oil
Heating Baseboard - Hot Water
Cooling Central A/C
Flooring Carpet, Ceramic Tile, Luxury Vinyl Plank
Fireplaces Number 1
Fireplaces Type Gas/Propane
Equipment Cooktop, Dishwasher, Dryer, Microwave, Oven - Single, Refrigerator, Range Hood, Washer
Fireplace Y
Window Features Bay/Bow,Double Hung,Energy Efficient,Insulated,Screens
Appliance Cooktop, Dishwasher, Dryer, Microwave, Oven - Single, Refrigerator, Range Hood, Washer
Heat Source Oil
Laundry Main Floor
Exterior
Exterior Feature Porch(es), Patio(s)
Parking Features Garage - Side Entry
Garage Spaces 7.0
Fence Partially, Rear, Wood
Utilities Available Propane
Water Access N
Roof Type Asphalt
Accessibility None
Porch Porch(es), Patio(s)
Total Parking Spaces 7
Garage Y
Building
Story 1
Foundation Crawl Space
Sewer On Site Septic
Water Well
Architectural Style Ranch/Rambler
Level or Stories 1
Additional Building Above Grade, Below Grade
New Construction N
Schools
School District Quakertown Community
Others
Senior Community No
Tax ID 23-001-122-001
Ownership Fee Simple
SqFt Source Assessor
Acceptable Financing Cash, Conventional, FHA, VA
Listing Terms Cash, Conventional, FHA, VA
Financing Cash,Conventional,FHA,VA
Special Listing Condition Standard
Read Less

Bought with Evan Walton • Addison Wolfe Real Estate



