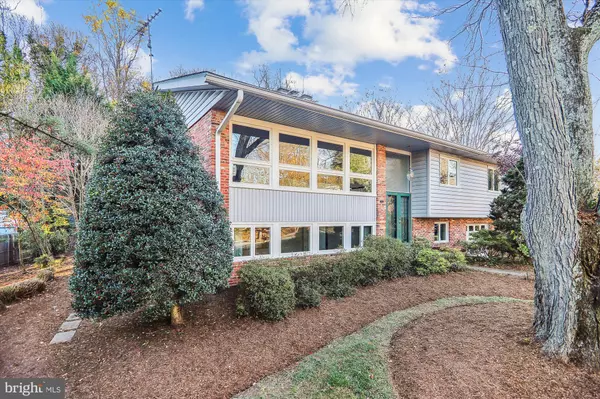For more information regarding the value of a property, please contact us for a free consultation.
813 DOWNS DR Silver Spring, MD 20904
Want to know what your home might be worth? Contact us for a FREE valuation!

Our team is ready to help you sell your home for the highest possible price ASAP
Key Details
Sold Price $642,000
Property Type Single Family Home
Sub Type Detached
Listing Status Sold
Purchase Type For Sale
Square Footage 2,432 sqft
Price per Sqft $263
Subdivision Springbrook Terrace
MLS Listing ID MDMC2155916
Sold Date 12/09/24
Style Contemporary,Split Foyer
Bedrooms 4
Full Baths 3
HOA Y/N N
Abv Grd Liv Area 1,682
Originating Board BRIGHT
Year Built 1963
Annual Tax Amount $5,918
Tax Year 2024
Lot Size 0.303 Acres
Acres 0.3
Property Description
Welcome home to 813 Downs Drive, a bright and airy four bedroom, three bathroom contemporary in the sought after neighborhood of Springbrook Terrace. As you approach, the first thing you'll notice is the professionally landscaped yard, mature plantings, and slate walkway leading up to the house. The upper level has beautiful hardwood floors and recessed lighting throughout. The living room is bathed in sunlight and has a beautiful exposed brick wall with a fireplace. The living room leads into the dining room which makes these two spaces ideal for entertaining. The oversized eat-in kitchen boasts granite countertops, stainless steel appliances and in addition to space for a table, it has a cozy sitting nook with a second fireplace. The backdoor from the kitchen leads right to the private deck and secluded backyard, the perfect spot for grilling, morning coffee or evening wine. The spacious primary bedroom has a large sitting/dressing area, multiple closets including a large walk-in, and a private bathroom. Two additional bedrooms and a full hall bath complete the upper level. The lower level family room has custom built-ins, new carpet and plenty of windows to let in the light. The laundry room houses lots of built in shelving for storage, and an additional refrigerator. The lower level is also host to a fourth bedroom, full bath, cedar closet and garage. Recent improvements include new carpet and paint throughout. Convenient to shopping, restaurants, Martin Luther King Park, 495 and the ICC.
Location
State MD
County Montgomery
Zoning R90
Rooms
Other Rooms Living Room, Dining Room, Primary Bedroom, Bedroom 2, Bedroom 3, Bedroom 4, Kitchen, Family Room, Basement, Laundry, Bathroom 2, Bathroom 3, Primary Bathroom
Basement Daylight, Partial, Connecting Stairway, Garage Access, Heated, Improved, Interior Access, Partially Finished, Shelving
Main Level Bedrooms 3
Interior
Interior Features Air Filter System, Bathroom - Stall Shower, Bathroom - Tub Shower, Bathroom - Walk-In Shower, Breakfast Area, Built-Ins, Carpet, Cedar Closet(s), Combination Dining/Living, Floor Plan - Traditional, Kitchen - Eat-In, Kitchen - Table Space, Primary Bath(s), Recessed Lighting, Upgraded Countertops, Walk-in Closet(s), Window Treatments, Wood Floors
Hot Water Natural Gas
Heating Forced Air, Baseboard - Electric
Cooling Central A/C
Flooring Carpet, Ceramic Tile, Hardwood
Fireplaces Number 2
Fireplaces Type Brick
Equipment Cooktop, Cooktop - Down Draft, Dishwasher, Disposal, Dryer, Extra Refrigerator/Freezer, Oven - Double, Oven - Wall, Refrigerator, Stainless Steel Appliances, Washer, Water Heater
Fireplace Y
Window Features Double Pane
Appliance Cooktop, Cooktop - Down Draft, Dishwasher, Disposal, Dryer, Extra Refrigerator/Freezer, Oven - Double, Oven - Wall, Refrigerator, Stainless Steel Appliances, Washer, Water Heater
Heat Source Natural Gas, Electric
Laundry Basement
Exterior
Exterior Feature Deck(s)
Parking Features Basement Garage, Garage - Front Entry, Garage Door Opener, Inside Access
Garage Spaces 1.0
Water Access N
Accessibility None
Porch Deck(s)
Attached Garage 1
Total Parking Spaces 1
Garage Y
Building
Story 2
Foundation Block
Sewer Public Sewer
Water Public
Architectural Style Contemporary, Split Foyer
Level or Stories 2
Additional Building Above Grade, Below Grade
New Construction N
Schools
School District Montgomery County Public Schools
Others
Senior Community No
Tax ID 160500349954
Ownership Fee Simple
SqFt Source Assessor
Acceptable Financing Cash, Conventional, FHA, VA
Listing Terms Cash, Conventional, FHA, VA
Financing Cash,Conventional,FHA,VA
Special Listing Condition Standard
Read Less

Bought with Theresa Nielson • TTR Sotheby's International Realty



