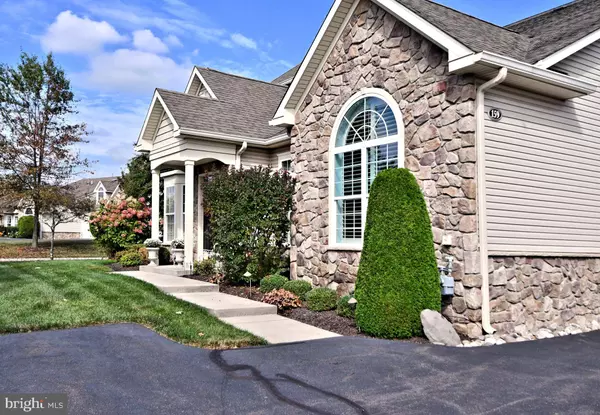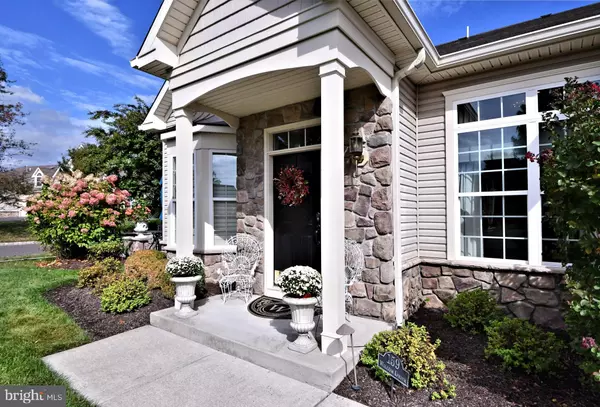For more information regarding the value of a property, please contact us for a free consultation.
159 WILLOW DR Newtown, PA 18940
Want to know what your home might be worth? Contact us for a FREE valuation!

Our team is ready to help you sell your home for the highest possible price ASAP
Key Details
Sold Price $835,000
Property Type Townhouse
Sub Type End of Row/Townhouse
Listing Status Sold
Purchase Type For Sale
Square Footage 2,411 sqft
Price per Sqft $346
Subdivision Villas Of Newtown
MLS Listing ID PABU2080728
Sold Date 12/13/24
Style Colonial
Bedrooms 3
Full Baths 2
Half Baths 1
HOA Fees $325/mo
HOA Y/N Y
Abv Grd Liv Area 2,411
Originating Board BRIGHT
Year Built 2010
Annual Tax Amount $7,415
Tax Year 2024
Lot Size 4,120 Sqft
Acres 0.09
Lot Dimensions 0.00 x 0.00
Property Description
This Designer Birchwood model is located in the Villas of Newtown, an upscale 55+ community. This beautiful home has been impeccably maintained and tastefully appointed! Enter to covered entryway to the foyer, formal living & dining rooms, featuring new flooring, elegant chandelier and dramatic 2 story vaulted ceilings. The spacious family room features a gas fireplace and wet bar. The upgraded kitchen features a large 6 burner cooktop, paneled appliances, beautiful granite countertops and sun drenched breakfast area. Convenient 1st floor Primary bedroom features new carpeting, vaulted ceiling, custom blinds, 2 large walk in closets and opulent private bath with frameless shower enclosure, Jacuzzi tub and double bowl vanity. First floor Study has new flooring, shelving and ample space to work. Upper level features 2 bedrooms, full bath, den and storage room. Outside patio has a privacy wall, drip irrigation system and natural gas grille hookup. The landscaping also has a sprinkler system for maintenance free care. Additional upgrades include: lawn irrigations system, drip irrigation system for front porch and patio, separate water meter for irrigation and drip system, natural gas hookup for Grille, built in ironing board station, complete home automation system controlling lights, music, TV, door locks, garage door and fireplace. Holiday electric package, wet bar with under counter lighting, kitchen trash compactor, attic fan, alarm system, 2 zone heating with Nest thermostats, new flooring in common areas, new carpeting in Primary Suite, new garage door opener, newer washer and dryer, 12 windows have been replaced. Freshly Painted!
Location
State PA
County Bucks
Area Newtown Twp (10129)
Zoning OR
Rooms
Other Rooms Living Room, Dining Room, Primary Bedroom, Bedroom 2, Bedroom 3, Kitchen, Family Room, Den, Foyer, Study, Laundry, Storage Room, Primary Bathroom, Full Bath, Half Bath
Main Level Bedrooms 1
Interior
Interior Features Attic/House Fan, Bar, Bathroom - Jetted Tub, Bathroom - Walk-In Shower, Breakfast Area, Carpet, Combination Dining/Living, Crown Moldings, Dining Area, Entry Level Bedroom, Family Room Off Kitchen, Floor Plan - Traditional, Kitchen - Gourmet, Sound System, Upgraded Countertops, Walk-in Closet(s), Wet/Dry Bar
Hot Water Natural Gas
Heating Forced Air
Cooling Central A/C
Fireplaces Number 1
Fireplaces Type Gas/Propane
Equipment Built-In Microwave, Dishwasher, Disposal, Dryer - Gas, Oven - Self Cleaning, Oven/Range - Gas, Refrigerator, Six Burner Stove, Stainless Steel Appliances, Washer, Water Heater
Fireplace Y
Appliance Built-In Microwave, Dishwasher, Disposal, Dryer - Gas, Oven - Self Cleaning, Oven/Range - Gas, Refrigerator, Six Burner Stove, Stainless Steel Appliances, Washer, Water Heater
Heat Source Natural Gas
Laundry Main Floor
Exterior
Parking Features Garage - Front Entry, Garage Door Opener, Inside Access, Oversized
Garage Spaces 2.0
Utilities Available Cable TV
Amenities Available Billiard Room, Club House, Common Grounds, Exercise Room, Fitness Center, Library, Meeting Room, Party Room, Pool - Outdoor, Pool - Indoor, Tennis Courts
Water Access N
Accessibility Level Entry - Main
Attached Garage 2
Total Parking Spaces 2
Garage Y
Building
Story 2
Foundation Slab
Sewer Public Sewer
Water Public
Architectural Style Colonial
Level or Stories 2
Additional Building Above Grade, Below Grade
New Construction N
Schools
School District Council Rock
Others
HOA Fee Include All Ground Fee,Common Area Maintenance,Health Club,Lawn Care Front,Lawn Care Rear,Lawn Care Side,Lawn Maintenance,Pool(s),Recreation Facility,Reserve Funds,Sewer,Snow Removal,Trash
Senior Community Yes
Age Restriction 55
Tax ID NO TAX RECORD
Ownership Fee Simple
SqFt Source Assessor
Acceptable Financing Cash, Conventional
Listing Terms Cash, Conventional
Financing Cash,Conventional
Special Listing Condition Standard
Read Less

Bought with Jacqueline Hillgrube • Coldwell Banker Hearthside



