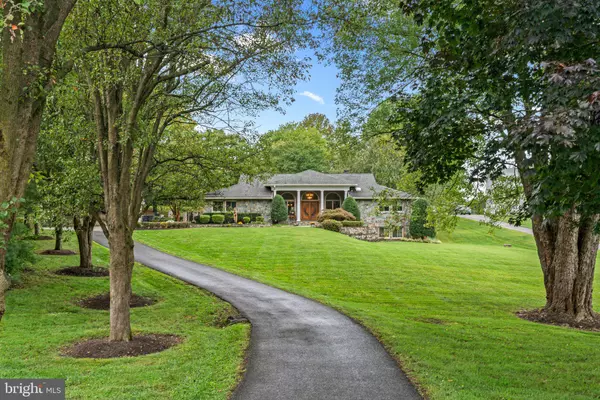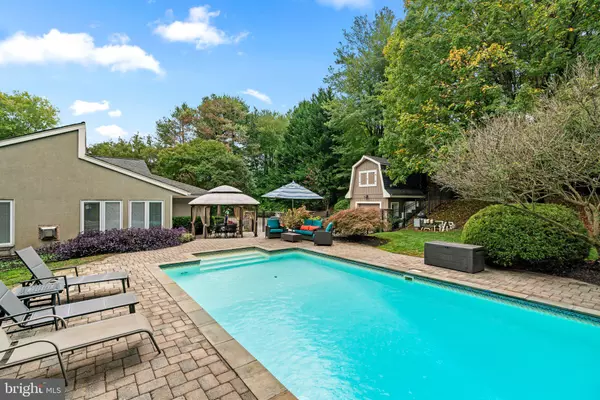For more information regarding the value of a property, please contact us for a free consultation.
3298 GREEN ASH RD Davidsonville, MD 21035
Want to know what your home might be worth? Contact us for a FREE valuation!

Our team is ready to help you sell your home for the highest possible price ASAP
Key Details
Sold Price $1,100,000
Property Type Single Family Home
Sub Type Detached
Listing Status Sold
Purchase Type For Sale
Square Footage 2,970 sqft
Price per Sqft $370
Subdivision Meadowoods
MLS Listing ID MDAA2097128
Sold Date 12/13/24
Style Other
Bedrooms 4
Full Baths 3
Half Baths 1
HOA Fees $52/ann
HOA Y/N Y
Abv Grd Liv Area 2,200
Originating Board BRIGHT
Year Built 1980
Annual Tax Amount $7,741
Tax Year 2024
Lot Size 2.110 Acres
Acres 2.11
Property Description
STUNNING HOME with private pool, lush landscaping, entertainment space, and comfortable living awaits you! Sited on over 2 acres within this desirable community, the home has been lovingly maintained and offers a unique floor plan to accommodate a variety of lifestyles. The kitchen has had an abundance of updates that feature stainless steel appliances including Refrigerator, Dishwasher & Sink, as well as a beautiful Cooktop and Double Wall Ovens; also, granite countertops have been installed. The Great Room boasts cathedral ceiling, a grand fireplace, and convenient walk-out to the patio and pool area where you will enjoy many days & evenings entertaining family & friends. An extra feature of this property is a separate 2-story storage 'house' with electric service. Once you make your way to see this home, you'll want to stay!!!
Location
State MD
County Anne Arundel
Zoning RA
Rooms
Basement Daylight, Partial, Connecting Stairway, Full, Fully Finished, Heated, Improved, Shelving, Windows, Walkout Level
Main Level Bedrooms 2
Interior
Interior Features Attic, Bathroom - Walk-In Shower, Bathroom - Tub Shower, Carpet, Ceiling Fan(s), Entry Level Bedroom, Family Room Off Kitchen, Floor Plan - Open, Formal/Separate Dining Room, Kitchen - Gourmet, Primary Bath(s), Sprinkler System, Upgraded Countertops, Window Treatments, Wood Floors, Other
Hot Water Electric
Heating Heat Pump(s)
Cooling Ceiling Fan(s), Central A/C, Zoned
Flooring Carpet, Ceramic Tile, Engineered Wood, Hardwood, Marble
Fireplaces Number 1
Fireplaces Type Fireplace - Glass Doors, Gas/Propane
Equipment Built-In Microwave, Cooktop, Dishwasher, Dryer - Electric, Exhaust Fan, Extra Refrigerator/Freezer, Oven - Wall, Refrigerator, Stainless Steel Appliances, Washer, Water Heater
Fireplace Y
Appliance Built-In Microwave, Cooktop, Dishwasher, Dryer - Electric, Exhaust Fan, Extra Refrigerator/Freezer, Oven - Wall, Refrigerator, Stainless Steel Appliances, Washer, Water Heater
Heat Source Electric
Exterior
Parking Features Garage - Side Entry
Garage Spaces 6.0
Fence Wrought Iron
Utilities Available Cable TV, Propane
Water Access N
View Trees/Woods
Accessibility Other
Attached Garage 2
Total Parking Spaces 6
Garage Y
Building
Lot Description Landscaping
Story 2
Foundation Slab
Sewer Private Septic Tank
Water Well
Architectural Style Other
Level or Stories 2
Additional Building Above Grade, Below Grade
Structure Type 9'+ Ceilings,Cathedral Ceilings
New Construction N
Schools
School District Anne Arundel County Public Schools
Others
Senior Community No
Tax ID 020150190009341
Ownership Fee Simple
SqFt Source Assessor
Acceptable Financing Cash, Conventional, Other
Listing Terms Cash, Conventional, Other
Financing Cash,Conventional,Other
Special Listing Condition Standard
Read Less

Bought with Pamela A Tierney • Coldwell Banker Realty



