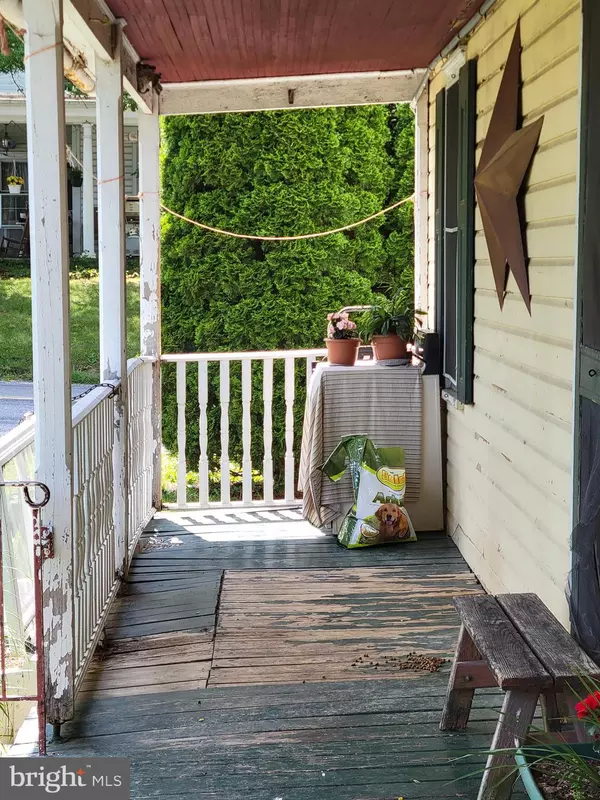For more information regarding the value of a property, please contact us for a free consultation.
735 CENTER MILLS RD Aspers, PA 17304
Want to know what your home might be worth? Contact us for a FREE valuation!

Our team is ready to help you sell your home for the highest possible price ASAP
Key Details
Sold Price $455,000
Property Type Single Family Home
Sub Type Detached
Listing Status Sold
Purchase Type For Sale
Square Footage 1,700 sqft
Price per Sqft $267
Subdivision None Available
MLS Listing ID PAAD2013454
Sold Date 12/13/24
Style Colonial,Farmhouse/National Folk
Bedrooms 4
Full Baths 1
Half Baths 1
HOA Y/N N
Abv Grd Liv Area 1,700
Originating Board BRIGHT
Year Built 1890
Annual Tax Amount $2,698
Tax Year 2024
Lot Size 32.500 Acres
Acres 32.5
Property Description
32+ Acres with 4 bedrooms Farmhouse, 4 stall Large Bank Barn. Gently sloped land and a stream that flows through the property. Farmhouse still has some of the 1890 charm like hard wood floors, wood doors and large baseboards. There is a large mechanical building with separate entrance to the building, ideal for potential business. Home needs some work but with some TLC you can really bring out the beauty this home has to offer. Bank Barn is in good condition with an abundance of space on the upper level for hay storage, farm equipment and more. The lower level offers 4 stalls and more storage. Some fenced areas, open field, orchard area and a stream. Bring your imagination and your animals and call this one home!
Location
State PA
County Adams
Area Butler Twp (14307)
Zoning LC- LAND CONSERVATION DIS
Rooms
Other Rooms Living Room, Dining Room, Bedroom 2, Bedroom 3, Bedroom 4, Kitchen, Basement, Bedroom 1, Office, Bathroom 1, Attic, Half Bath
Basement Partial
Interior
Interior Features Attic, Dining Area, Kitchen - Galley
Hot Water Electric
Heating Forced Air
Cooling Central A/C
Flooring Solid Hardwood
Equipment Cooktop, Oven - Wall
Fireplace N
Appliance Cooktop, Oven - Wall
Heat Source Propane - Owned
Exterior
Exterior Feature Porch(es)
Water Access N
Roof Type Metal
Farm Clean and Green,Mixed Use
Accessibility None
Porch Porch(es)
Garage N
Building
Lot Description Corner, Partly Wooded, Rural, Stream/Creek, Not In Development
Story 2.5
Foundation Permanent
Sewer On Site Septic
Water Well
Architectural Style Colonial, Farmhouse/National Folk
Level or Stories 2.5
Additional Building Above Grade, Below Grade
New Construction N
Schools
School District Upper Adams
Others
Senior Community No
Tax ID 07G06-0027---000
Ownership Fee Simple
SqFt Source Estimated
Acceptable Financing Farm Credit Service, Conventional, Cash
Horse Property Y
Listing Terms Farm Credit Service, Conventional, Cash
Financing Farm Credit Service,Conventional,Cash
Special Listing Condition Standard
Read Less

Bought with Jason N. Bange • Iron Valley Real Estate of Lancaster



