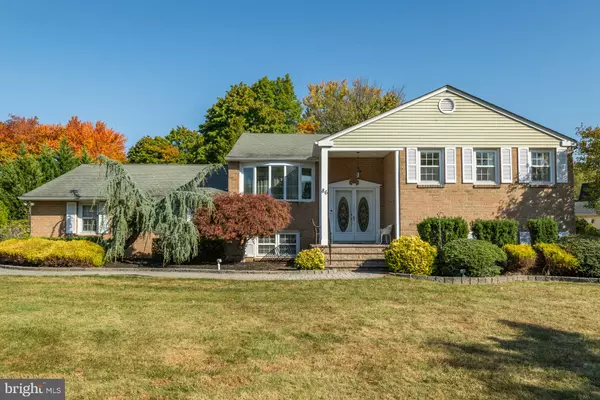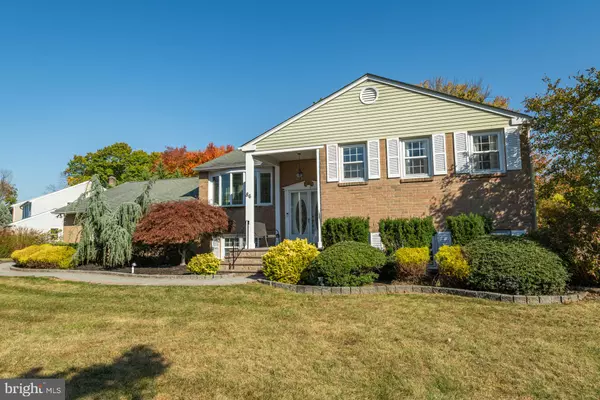For more information regarding the value of a property, please contact us for a free consultation.
86 TWIGKENHAM DR Richboro, PA 18954
Want to know what your home might be worth? Contact us for a FREE valuation!

Our team is ready to help you sell your home for the highest possible price ASAP
Key Details
Sold Price $645,000
Property Type Single Family Home
Sub Type Detached
Listing Status Sold
Purchase Type For Sale
Square Footage 2,831 sqft
Price per Sqft $227
Subdivision Willow Greene No
MLS Listing ID PABU2082462
Sold Date 12/16/24
Style Bi-level
Bedrooms 4
Full Baths 2
Half Baths 1
HOA Y/N N
Abv Grd Liv Area 1,517
Originating Board BRIGHT
Year Built 1979
Annual Tax Amount $8,701
Tax Year 2024
Lot Dimensions 203.00 x
Property Description
Located in the highly sought-after neighborhood in the Council Rock School District, this move-in ready home in Northampton Township is a true gem! With excellent curb appeal and a spacious, convenient floor plan, this 4-bedroom, 2.5-bath property featuring an in-ground pool has so much to offer. The stately brick exterior, manicured front yard, and inviting covered front porch make a wonderful first impression. Upon entering, the elegant foyer welcomes you with double French doors and features a convenient coat closet. Four steps lead up to the bright main level, where you'll find a large living room with hardwood floors and a large window that fills the space with natural light. The dining room features a beautiful bay window overlooking the front yard. Adjacent to the dining room, the spacious kitchen includes soft-close cabinets, a pantry for additional storage, and an eat-in area with a large window overlooking the backyard. Hardwood floors extend throughout the main level, which includes three bedrooms. The primary bedroom offers a peaceful retreat with double closets and a private bath. Two additional well-sized bedrooms and a full bathroom featuring a walk-in tub with shower complete the main floor. The lower level is highlighted by a generously sized family room with a wood-burning stone fireplace and wet bar, providing endless possibilities for entertaining or creating a multi-use space for relaxation and play. This level also includes a fourth bedroom—ideal for guests or a family member seeking privacy, a versatile bonus room perfect for an office, a convenient powder room, and a spacious laundry room. Additionally, there's storage under the stairs, complete with shelves for organization. One side of the two-car garage has been converted into a workshop, with the garage area shortened to create an open space that provides access to both the upper and lower-level stairs, as well as the backyard. The backyard is perfect for outdoor living, offering an in-ground pool, a patio area, a fenced-in yard, and a handy storage shed. Conveniently located close to shops, parks, and major highways, this home's desirable features and prime location make it an exceptional find!
Location
State PA
County Bucks
Area Northampton Twp (10131)
Zoning R2
Rooms
Other Rooms Living Room, Dining Room, Primary Bedroom, Bedroom 2, Bedroom 3, Bedroom 4, Kitchen, Family Room, Laundry, Bonus Room, Primary Bathroom, Full Bath
Basement Fully Finished
Main Level Bedrooms 3
Interior
Interior Features Attic, Bathroom - Jetted Tub, Ceiling Fan(s), Crown Moldings, Formal/Separate Dining Room, Kitchen - Eat-In, Primary Bath(s), Wet/Dry Bar, Bathroom - Stall Shower, Wood Floors, Chair Railings
Hot Water Electric
Heating Heat Pump - Electric BackUp
Cooling Central A/C
Fireplaces Number 1
Fireplaces Type Wood
Equipment Dishwasher, Disposal, Dryer - Electric, Oven - Self Cleaning, Oven/Range - Electric, Range Hood, Refrigerator, Washer, Water Heater
Fireplace Y
Appliance Dishwasher, Disposal, Dryer - Electric, Oven - Self Cleaning, Oven/Range - Electric, Range Hood, Refrigerator, Washer, Water Heater
Heat Source Electric
Exterior
Parking Features Garage - Side Entry, Inside Access
Garage Spaces 6.0
Pool In Ground
Water Access N
Accessibility None
Attached Garage 1
Total Parking Spaces 6
Garage Y
Building
Story 2
Foundation Concrete Perimeter
Sewer Public Sewer
Water Public
Architectural Style Bi-level
Level or Stories 2
Additional Building Above Grade, Below Grade
New Construction N
Schools
School District Council Rock
Others
Senior Community No
Tax ID 31-055-118
Ownership Fee Simple
SqFt Source Assessor
Special Listing Condition Standard
Read Less

Bought with John L Scariano • Legacy Realty Properties, LLC



