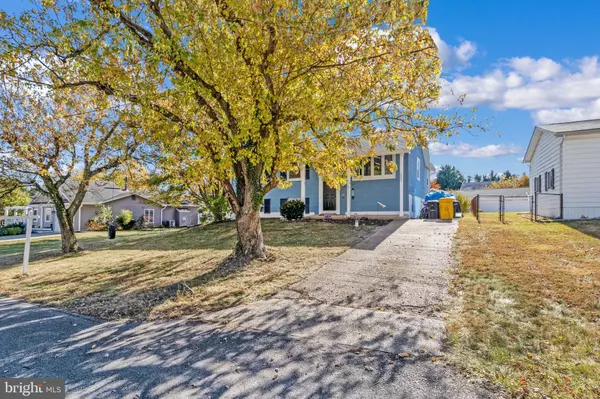For more information regarding the value of a property, please contact us for a free consultation.
1531 RIDGELY Edgewater, MD 21037
Want to know what your home might be worth? Contact us for a FREE valuation!

Our team is ready to help you sell your home for the highest possible price ASAP
Key Details
Sold Price $490,000
Property Type Single Family Home
Sub Type Detached
Listing Status Sold
Purchase Type For Sale
Square Footage 1,605 sqft
Price per Sqft $305
Subdivision Saunders Point
MLS Listing ID MDAA2096434
Sold Date 12/16/24
Style Split Foyer
Bedrooms 5
Full Baths 2
HOA Y/N N
Abv Grd Liv Area 1,205
Originating Board BRIGHT
Year Built 1969
Annual Tax Amount $3,524
Tax Year 2010
Lot Size 0.264 Acres
Acres 0.26
Property Description
Discover Your Dream Home in the Serene Saunders Point Community!
Welcome to this stunning residence, where comfort meets a relaxed coastal lifestyle. Nestled in a vibrant community, this home offers an impressive array of amenities that cater to every interest. Enjoy sandy beaches, pristine mayo beaches, and convenient boat slips for your water adventures. Fish from the piers, store your kayaks, or let the kids play in the playgrounds and on the basketball courts. With easy access to boat ramps, the waterfront lifestyle you've always dreamed of is just steps away!
Unwind on one of the many scenic benches and soak in the breathtaking water views. Explore the natural beauty of Beverly Triton Nature Park, featuring a mile of serene shoreline, a children's playground, five miles of hiking trails, and designated fishing areas. Enjoy a peaceful car-top launch for canoeing, kayaking, and wind sports—perfect for outdoor enthusiasts and dog lovers alike!
All of this is situated within the highly regarded South River School District, making it an ideal location for families.
Step inside this bright and airy split-level home, where modern updates blend seamlessly with classic charm. You'll be greeted by beautifully refurbished hardwood floors that extend throughout the main living areas, creating a warm and inviting atmosphere. The stunning bay window not only enhances the home's curb appeal but also floods the space with natural light, providing picturesque views of the surrounding landscape.
Updated kitchen, with ample cabinetry for storage. The newly added morning room provides an inviting space for casual dining or relaxing with your morning coffee. Perfect for entertaining or enjoying quiet evenings outdoors. There are also eight new windows which are still under warranty, installed by Thompson Creek.
This home boasts four spacious bedrooms, each offering generous closet space and large windows that fill the rooms with light. Office room is located in the basement. The updated bathrooms feature modern fixtures and stylish tile work, ensuring comfort for you and your guests. Freshly painted throughout and featuring a new roof, this home is move-in ready!
Don't miss out on this rare opportunity to embrace quality living in a picturesque setting. Schedule your private tour today and make this incredible home yours!
Location
State MD
County Anne Arundel
Zoning R2
Rooms
Basement Connecting Stairway, Outside Entrance, Daylight, Partial
Main Level Bedrooms 3
Interior
Interior Features Kitchen - Table Space, Kitchen - Eat-In, Additional Stairway, Breakfast Area, Ceiling Fan(s), Efficiency, Family Room Off Kitchen, Floor Plan - Open, Kitchen - Efficiency, Kitchen - Gourmet, Pantry, Wood Floors
Hot Water Other
Heating Forced Air
Cooling Central A/C
Fireplace N
Heat Source Oil
Exterior
Water Access N
Accessibility None
Garage N
Building
Story 2
Foundation Other
Sewer Public Septic
Water Well
Architectural Style Split Foyer
Level or Stories 2
Additional Building Above Grade, Below Grade
New Construction N
Schools
School District Anne Arundel County Public Schools
Others
Senior Community No
Tax ID 020172509090955
Ownership Fee Simple
SqFt Source Assessor
Special Listing Condition Standard
Read Less

Bought with Charles Scarlata • CENTURY 21 New Millennium



