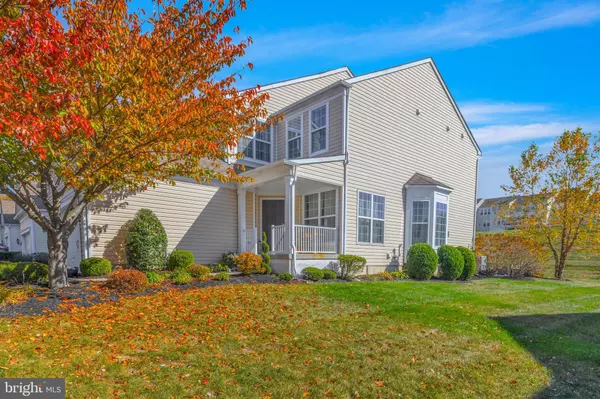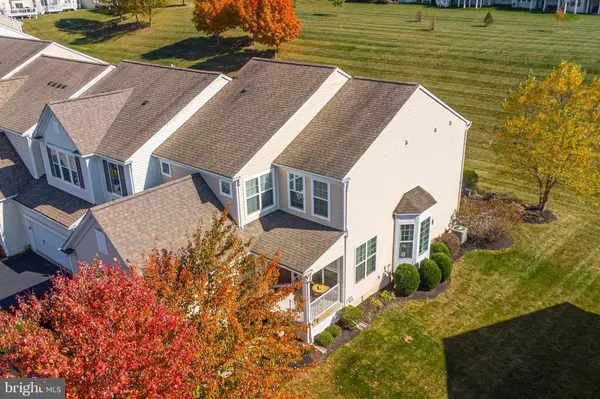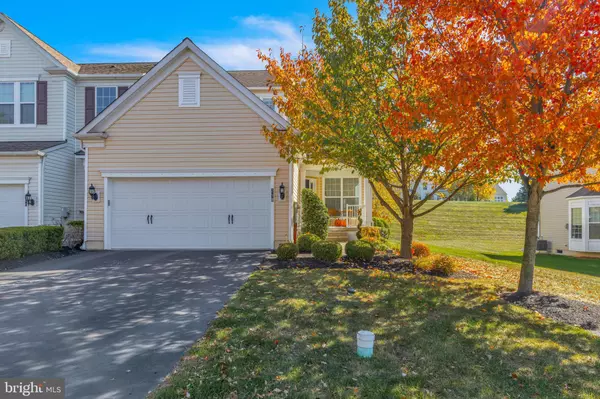For more information regarding the value of a property, please contact us for a free consultation.
298 N CALDWELL CIR Downingtown, PA 19335
Want to know what your home might be worth? Contact us for a FREE valuation!

Our team is ready to help you sell your home for the highest possible price ASAP
Key Details
Sold Price $650,000
Property Type Townhouse
Sub Type Interior Row/Townhouse
Listing Status Sold
Purchase Type For Sale
Square Footage 3,269 sqft
Price per Sqft $198
Subdivision Applecross
MLS Listing ID PACT2073898
Sold Date 12/17/24
Style Colonial
Bedrooms 3
Full Baths 3
Half Baths 1
HOA Fees $358/mo
HOA Y/N Y
Abv Grd Liv Area 2,394
Originating Board BRIGHT
Year Built 2011
Annual Tax Amount $8,144
Tax Year 2024
Lot Size 6,899 Sqft
Acres 0.16
Lot Dimensions 0.00 x 0.00
Property Description
Welcome to 298 North Caldwell Circle, an exquisite end unit townhome in the sought-after Applecross neighborhood of Downingtown. This stunning 3-bedroom, 3.5-bathroom residence offers exceptional versatility and modern comfort. As you approach, you'll be welcomed by a spacious two-car garage and an inviting front porch. Step inside and enter the foyer, which flows seamlessly through the entire first floor. The living room features sleek vinyl flooring and large windows that frame views of the front porch, creating a warm and inviting atmosphere. Adjacent to the living room, the dining area boasts beautiful crown molding, chair rail, and elegant wainscoting, while a generous bay window floods the space with natural light. Opposite the living area, a dedicated office with site finished hardwood solid oak floors and charming reverse beadboard ceiling provides a perfect workspace. Continuing down the hallway, you'll discover the heart of the home: a stylish, redesigned kitchen with a custom pantry, a spacious quartz island with seating for four, a double sink, stainless steel appliances, and luxurious granite countertops. A sliding door opens to your private deck and landscaped patio, ideal for entertaining or enjoying your morning coffee. This level also features garage access and a convenient half-bathroom. Heading upstairs, the primary bedroom is a true retreat, with expansive windows overlooking the backyard, and a generous walk-in closet. The en-suite bathroom boasts elegant tile flooring, a water closet, a soaking tub, a stall shower, and double sinks for added convenience. Down the hallway, you'll find a second full bath with a tub/shower combo, along with a laundry room equipped with a utility sink and linen closet. Two additional bedrooms at the end of the hallway are perfect for guests or children. One of the secondary bedrooms also includes custom beadboard wainscoting. Descend to the finished basement, where a spacious bonus room awaits, featuring luxury vinyl plank flooring, two closets, and a built-in entertainment center with granite counters. This space flows into a second kitchen area complete with an eat-in space, breakfast bar, fridge, wine fridge, speed oven, dishwasher, and sink with disposal. A third full bathroom is conveniently located off the second kitchen, while a utility room with custom built-ins for storage, also houses essential home utilities. This beautiful home is a part of a community which boasts a variety of amenities including a fitness club, a pool, golf course, country club, tennis and basketball courts, and gorgeous walking trails. Don't miss your chance to call this beautiful townhome your own!
Location
State PA
County Chester
Area East Brandywine Twp (10330)
Zoning RES
Rooms
Other Rooms Living Room, Dining Room, Primary Bedroom, Bedroom 2, Bedroom 3, Kitchen, Family Room, Foyer, Laundry, Office, Primary Bathroom, Full Bath, Half Bath
Basement Full, Heated, Interior Access, Sump Pump, Windows, Fully Finished, Shelving
Interior
Interior Features 2nd Kitchen, Attic, Bathroom - Stall Shower, Bathroom - Soaking Tub, Bathroom - Tub Shower, Built-Ins, Carpet, Ceiling Fan(s), Chair Railings, Crown Moldings, Dining Area, Family Room Off Kitchen, Floor Plan - Open, Kitchen - Eat-In, Kitchen - Island, Primary Bath(s), Recessed Lighting, Sprinkler System, Upgraded Countertops, Wainscotting, Walk-in Closet(s), Wet/Dry Bar, Wood Floors
Hot Water Natural Gas
Heating Forced Air
Cooling Central A/C, Ceiling Fan(s)
Flooring Carpet, Hardwood, Ceramic Tile, Luxury Vinyl Plank, Vinyl
Fireplaces Number 1
Fireplaces Type Gas/Propane, Mantel(s)
Equipment Built-In Microwave, Dishwasher, Disposal, Dryer, Oven - Self Cleaning, Oven/Range - Gas, Range Hood, Refrigerator, Stainless Steel Appliances, Washer, Water Heater, Exhaust Fan
Furnishings No
Fireplace Y
Window Features Bay/Bow,Vinyl Clad
Appliance Built-In Microwave, Dishwasher, Disposal, Dryer, Oven - Self Cleaning, Oven/Range - Gas, Range Hood, Refrigerator, Stainless Steel Appliances, Washer, Water Heater, Exhaust Fan
Heat Source Natural Gas
Laundry Upper Floor
Exterior
Exterior Feature Patio(s), Porch(es), Deck(s)
Parking Features Built In, Garage Door Opener, Inside Access, Garage - Front Entry
Garage Spaces 6.0
Amenities Available Basketball Courts, Tennis Courts, Pool - Indoor, Pool - Outdoor, Jog/Walk Path, Hot tub, Golf Course Membership Available, Fitness Center, Club House, Bar/Lounge
Water Access N
View Garden/Lawn
Roof Type Pitched,Shingle
Accessibility None
Porch Patio(s), Porch(es), Deck(s)
Attached Garage 2
Total Parking Spaces 6
Garage Y
Building
Lot Description Corner, Backs - Open Common Area, Front Yard, Rear Yard, SideYard(s)
Story 2
Foundation Concrete Perimeter
Sewer Public Sewer
Water Public
Architectural Style Colonial
Level or Stories 2
Additional Building Above Grade, Below Grade
New Construction N
Schools
Elementary Schools Brandywine-Wallace
Middle Schools Downingtown
High Schools Downingtown Hs West Campus
School District Downingtown Area
Others
Pets Allowed Y
HOA Fee Include Common Area Maintenance,Health Club,Pool(s),Lawn Maintenance,Management
Senior Community No
Tax ID 30-05 -0851
Ownership Fee Simple
SqFt Source Assessor
Security Features Smoke Detector,Sprinkler System - Indoor
Acceptable Financing Cash, Conventional
Listing Terms Cash, Conventional
Financing Cash,Conventional
Special Listing Condition Standard
Pets Allowed Cats OK, Dogs OK
Read Less

Bought with Roger Minner • Real of Pennsylvania



