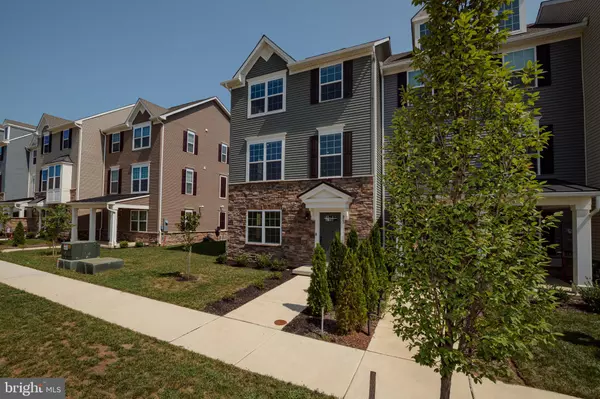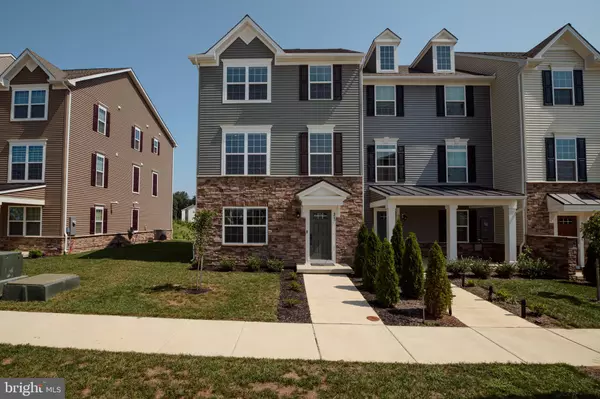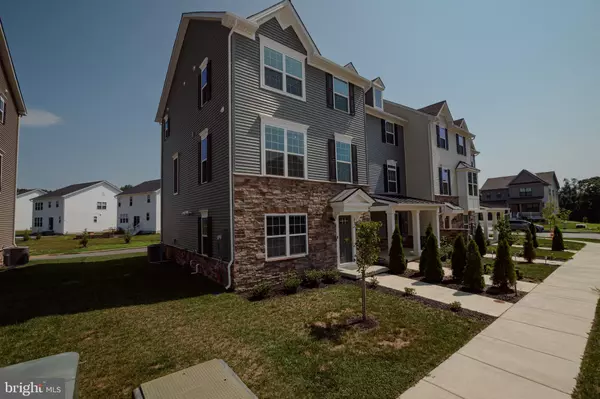For more information regarding the value of a property, please contact us for a free consultation.
923 ERICCSON LN Middletown, DE 19709
Want to know what your home might be worth? Contact us for a FREE valuation!

Our team is ready to help you sell your home for the highest possible price ASAP
Key Details
Sold Price $450,000
Property Type Townhouse
Sub Type End of Row/Townhouse
Listing Status Sold
Purchase Type For Sale
Square Footage 1,950 sqft
Price per Sqft $230
Subdivision Brighton -Hamlet 4
MLS Listing ID DENC2066274
Sold Date 12/18/24
Style Traditional
Bedrooms 3
Full Baths 2
Half Baths 1
HOA Y/N N
Abv Grd Liv Area 1,950
Originating Board BRIGHT
Year Built 2023
Tax Year 2022
Lot Size 3,049 Sqft
Acres 0.07
Lot Dimensions 0.00 x 0.00
Property Description
Outstanding "Mendelssohn" End Unit now available in the new community of Brighton! This home boasts excellent curb appeal beginning with the landscaping, but not forgetting the modern siding! The entry level features a living room with plenty of closet space and access to the 2 car garage. The second level has a chief's dream of a kitchen upgraded with quartz countertops, upgraded cabinets, tile backsplash, stainless steel appliances, dining area, recessed lighting, and upgraded laminate wood flooring that extends to the powder room and massive family room complimented by an abundance of natural light from the large windows. The third floor has a hall bathroom, and 3 bedrooms which includes the primary suite with a walk-in closet and its own full bathroom. This home also features a Lutron wireless shade system throughout the entire home! Skip the wait for new construction and make this the newest addition to your tour!
Location
State DE
County New Castle
Area South Of The Canal (30907)
Zoning S
Rooms
Other Rooms Living Room, Primary Bedroom, Bedroom 2, Bedroom 3, Kitchen, Family Room
Interior
Interior Features Carpet, Ceiling Fan(s), Combination Kitchen/Dining, Floor Plan - Open, Kitchen - Island, Kitchen - Table Space, Pantry, Primary Bath(s), Recessed Lighting
Hot Water Tankless
Heating Forced Air
Cooling Central A/C
Fireplace N
Heat Source Natural Gas
Exterior
Parking Features Garage - Rear Entry
Garage Spaces 2.0
Water Access N
Accessibility None
Attached Garage 2
Total Parking Spaces 2
Garage Y
Building
Story 3
Foundation Slab
Sewer Public Sewer
Water Public
Architectural Style Traditional
Level or Stories 3
Additional Building Above Grade, Below Grade
New Construction N
Schools
School District Appoquinimink
Others
Senior Community No
Tax ID 13-003.33-219
Ownership Fee Simple
SqFt Source Assessor
Special Listing Condition Standard
Read Less

Bought with Travis L. Dorman • RE/MAX Elite
GET MORE INFORMATION




