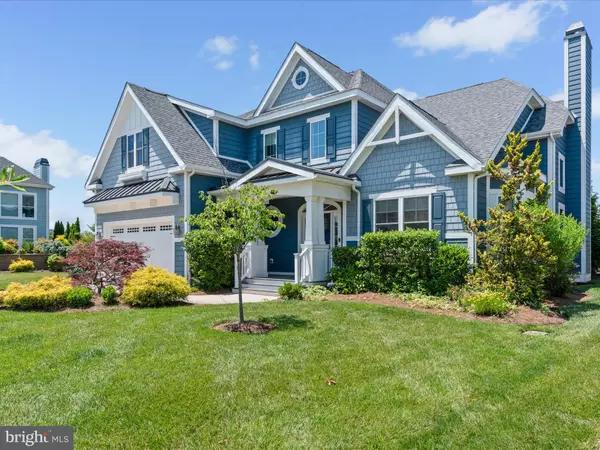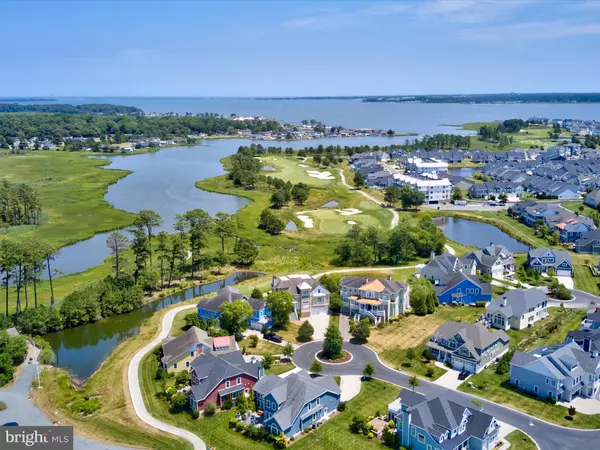For more information regarding the value of a property, please contact us for a free consultation.
24499 KAYAKERS PATH Millsboro, DE 19966
Want to know what your home might be worth? Contact us for a FREE valuation!

Our team is ready to help you sell your home for the highest possible price ASAP
Key Details
Sold Price $950,000
Property Type Single Family Home
Sub Type Detached
Listing Status Sold
Purchase Type For Sale
Square Footage 3,200 sqft
Price per Sqft $296
Subdivision Peninsula
MLS Listing ID DESU2065366
Sold Date 12/20/24
Style Coastal,Contemporary
Bedrooms 4
Full Baths 2
Half Baths 1
HOA Fees $366/qua
HOA Y/N Y
Abv Grd Liv Area 3,200
Originating Board BRIGHT
Year Built 2017
Annual Tax Amount $2,078
Tax Year 2023
Lot Size 9,583 Sqft
Acres 0.22
Lot Dimensions 74.00 x 135.00
Property Description
Discover 24499 Kayakers Path, an exceptional luxury residence in the prestigious coastal resort community of The Peninsula on the Indian River Bay. This stunning home harmonizes coastal style, superior construction, and breathtaking amenities. Enter through a grand 2-story foyer showcasing fine millwork, wide plank walnut hardwood flooring, and feature lighting that is found throughout. The foyer opens to a light-filled great room, with celestial-topped picture windows offering glorious views. Under a 2-story cathedral ceiling, the living room features a stacked-stone gas fireplace and is sided by a custom-built wet bar with a beverage fridge, display cabinetry, and wine storage, perfect for entertaining. The open floor plan leads seamlessly to the gourmet kitchen with quartz countertops, a beautiful tile backsplash, center prep island, double ovens, a gas cooktop with pot filler and range hood, and abundant 42” custom crisp white display cabinetry. A boomerang-shaped island bar provides ample seating for casual meals or entertaining. The adjacent dining area is wrapped in wainscoting and courtyard views offering direct access to the outdoor living space, perfect for extending gatherings outdoors around the home's second fireplace. The main level primary bedroom boasts a deep tray ceiling, private courtyard access, two walk-in closets with custom built-ins, and a spa-like ensuite with two vanities separated by a custom center tower built-in, a frameless glass shower with a bench seating, rain head and body sprays, a vanity make-up area, and a private water closet. The main level floor plan also includes a study nested behind French doors complete with a built-in bookcase, there is also a powder bath, and laundry room with interior access to the garage. Upstairs, a loft space, hall bath, and three bedrooms, including an expansive bonus room, provide ample space for guests and customization. Outside, enjoy the courtyard patio with multiple zones for lounging, dining, and meal prep at the built-in BBQ station, all while taking in serene pond views by the outdoor fireplace.
Location
State DE
County Sussex
Area Indian River Hundred (31008)
Zoning MR
Direction East
Rooms
Other Rooms Living Room, Dining Room, Primary Bedroom, Bedroom 2, Bedroom 3, Bedroom 4, Kitchen, Foyer, Study, Laundry, Loft
Main Level Bedrooms 1
Interior
Interior Features Built-Ins, Carpet, Ceiling Fan(s), Chair Railings, Combination Kitchen/Dining, Combination Kitchen/Living, Crown Moldings, Dining Area, Entry Level Bedroom, Floor Plan - Open, Kitchen - Gourmet, Kitchen - Island, Pantry, Primary Bath(s), Recessed Lighting, Bathroom - Stall Shower, Bathroom - Tub Shower, Upgraded Countertops, Wainscotting, Walk-in Closet(s), Wet/Dry Bar, Window Treatments, Wood Floors
Hot Water Propane, Tankless
Heating Heat Pump(s), Forced Air
Cooling Central A/C
Flooring Hardwood, Carpet, Ceramic Tile
Fireplaces Number 1
Fireplaces Type Fireplace - Glass Doors, Gas/Propane
Equipment Built-In Microwave, Cooktop, Dishwasher, Disposal, Dryer, Energy Efficient Appliances, Exhaust Fan, Oven - Self Cleaning, Refrigerator, Stainless Steel Appliances, Oven - Double
Furnishings Partially
Fireplace Y
Window Features Bay/Bow,Double Hung,Double Pane,Palladian,Screens,Transom
Appliance Built-In Microwave, Cooktop, Dishwasher, Disposal, Dryer, Energy Efficient Appliances, Exhaust Fan, Oven - Self Cleaning, Refrigerator, Stainless Steel Appliances, Oven - Double
Heat Source Electric
Laundry Main Floor, Washer In Unit, Dryer In Unit
Exterior
Exterior Feature Patio(s), Porch(es), Roof
Parking Features Garage - Front Entry, Garage Door Opener, Inside Access
Garage Spaces 6.0
Amenities Available Bar/Lounge, Basketball Courts, Beach, Bike Trail, Billiard Room, Club House, Common Grounds, Concierge, Dining Rooms, Exercise Room, Fitness Center, Game Room, Gated Community, Golf Club, Golf Course, Golf Course Membership Available, Jog/Walk Path, Picnic Area, Pier/Dock, Pool - Indoor, Pool - Outdoor, Putting Green, Sauna, Security, Spa, Swimming Pool, Tennis Courts, Tot Lots/Playground, Volleyball Courts
Water Access N
View Scenic Vista, Trees/Woods, Panoramic
Roof Type Architectural Shingle
Accessibility 2+ Access Exits, Doors - Lever Handle(s), Doors - Swing In
Porch Patio(s), Porch(es), Roof
Attached Garage 2
Total Parking Spaces 6
Garage Y
Building
Lot Description Backs - Open Common Area, Backs - Parkland, Cul-de-sac, Landscaping, Level
Story 2
Foundation Crawl Space
Sewer Public Sewer
Water Public
Architectural Style Coastal, Contemporary
Level or Stories 2
Additional Building Above Grade, Below Grade
Structure Type 2 Story Ceilings,Tray Ceilings,9'+ Ceilings
New Construction N
Schools
School District Indian River
Others
HOA Fee Include High Speed Internet,Lawn Maintenance,Pier/Dock Maintenance,Pool(s),Recreation Facility,Reserve Funds,Road Maintenance,Sauna,Security Gate,Snow Removal,Trash
Senior Community No
Tax ID 234-30.00-271.00
Ownership Fee Simple
SqFt Source Assessor
Security Features Carbon Monoxide Detector(s),Main Entrance Lock,Security Gate,Smoke Detector
Special Listing Condition Standard
Read Less

Bought with JAMES LATTANZI • Northrop Realty



