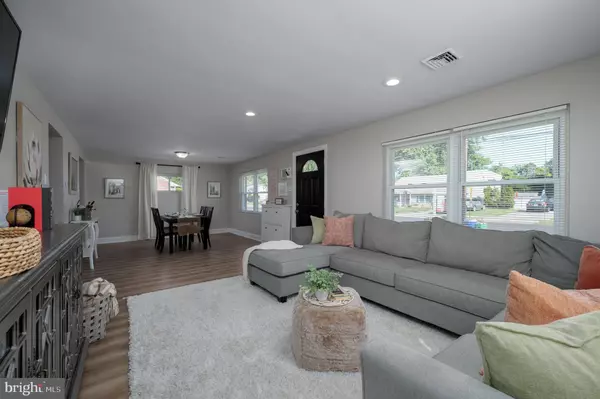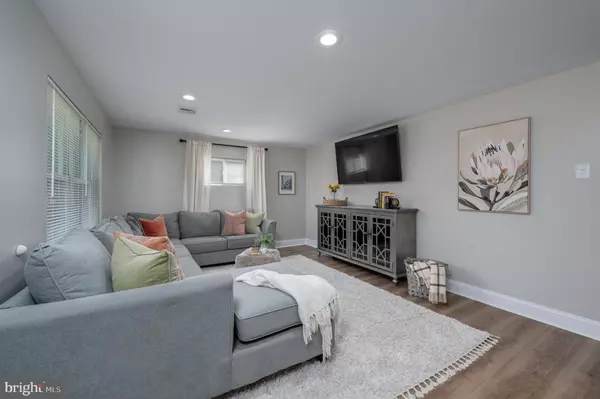For more information regarding the value of a property, please contact us for a free consultation.
946 CHESTERFIELD RD Haddonfield, NJ 08033
Want to know what your home might be worth? Contact us for a FREE valuation!

Our team is ready to help you sell your home for the highest possible price ASAP
Key Details
Sold Price $422,500
Property Type Single Family Home
Sub Type Detached
Listing Status Sold
Purchase Type For Sale
Square Footage 1,649 sqft
Price per Sqft $256
Subdivision Tavistock Hills
MLS Listing ID NJCD2074066
Sold Date 12/20/24
Style Cape Cod
Bedrooms 4
Full Baths 2
HOA Y/N N
Abv Grd Liv Area 1,649
Originating Board BRIGHT
Year Built 1950
Annual Tax Amount $8,483
Tax Year 2023
Lot Size 8,220 Sqft
Acres 0.19
Lot Dimensions 60.00 x 137.00
Property Description
You can be 'Home for the Holidays!'. Charming Brick Cape Cod located in the popular "Tavistock Hills" section of town! This beautifully renovated property is move-in ready with many new features throughout. Step inside to a light & bright interior. Brand new flooring is continuous throughout most of the main level's living. The combined family room and sitting area feature recessed lighting and soft, neutral tones that are sure to please the next homeowner. Any baker or chef will enjoy the spacious kitchen with new white shaker-style cabinetry, granite countertops, SS appliances, ceramic tile flooring and a double window bringing in natural light. There's plenty of room for a kitchen table or maybe you prefer an island w/seating? Beyond, is the laundry/utility room with access to the 1-car garage, plus an extra storage room. The first floor also features 2 bedrooms with ample closets and an updated full bath with ceramic tiled floor & shower. Continue to the 2nd floor to find 2 additional bedrooms with brand new carpeting and a 2nd full bathroom with walk-in shower. We're not finished touring this property until you step outside and check out the new concrete walkway leading to a spacious and private backyard. A brand new patio has been installed to provide a spot for dining outdoors & entertaining. Plenty of space for the kids and pets to play. 6 foot privacy fenced rear yard with a storage shed to keep the gardening and bicycles organized. This town has much to offer and is just minutes from the PATCO Speed Line to Philadelphia, Rt 295 and area bridges, walk to Elementary School and High School, historic Haddonfield, Collingswood and Haddon Township with its many restaurants & shopping. Schedule your tour today and become be part of this charming town!
Location
State NJ
County Camden
Area Barrington Boro (20403)
Zoning RESIDENTIAL
Rooms
Main Level Bedrooms 2
Interior
Hot Water Natural Gas
Heating Baseboard - Hot Water, Radiant, Zoned
Cooling Central A/C
Fireplace N
Heat Source Natural Gas
Exterior
Parking Features Inside Access
Garage Spaces 3.0
Water Access N
Accessibility None
Attached Garage 1
Total Parking Spaces 3
Garage Y
Building
Story 2
Foundation Slab
Sewer Public Sewer
Water Public
Architectural Style Cape Cod
Level or Stories 2
Additional Building Above Grade, Below Grade
New Construction N
Schools
School District Barrington Borough Public Schools
Others
Senior Community No
Tax ID 03-00127 06-00022
Ownership Fee Simple
SqFt Source Assessor
Acceptable Financing Cash, Conventional, FHA, VA
Listing Terms Cash, Conventional, FHA, VA
Financing Cash,Conventional,FHA,VA
Special Listing Condition Standard
Read Less

Bought with William Pinto • Hometown Real Estate Group



