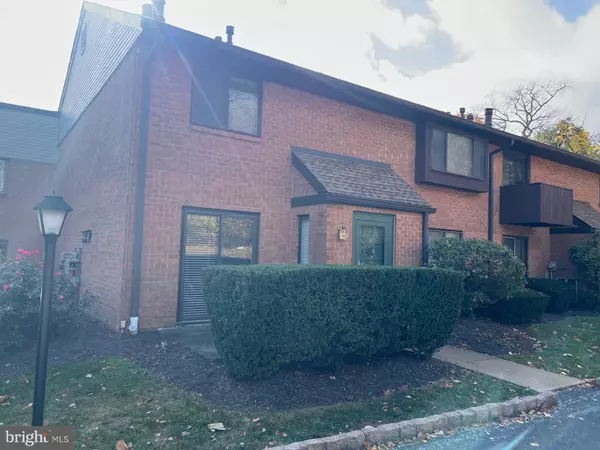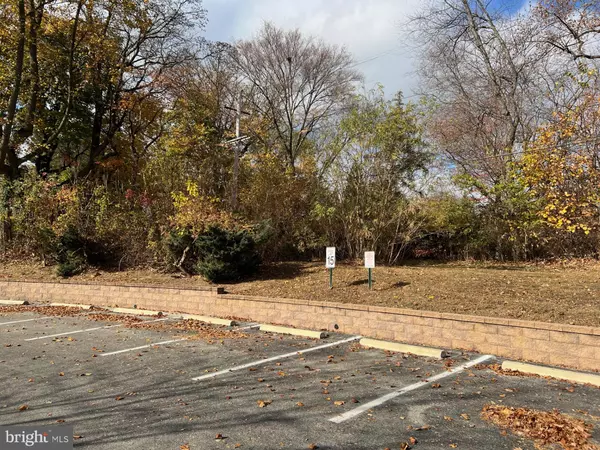For more information regarding the value of a property, please contact us for a free consultation.
700 ARDMORE AVE #210 Ardmore, PA 19003
Want to know what your home might be worth? Contact us for a FREE valuation!

Our team is ready to help you sell your home for the highest possible price ASAP
Key Details
Sold Price $315,000
Property Type Condo
Sub Type Condo/Co-op
Listing Status Sold
Purchase Type For Sale
Square Footage 1,090 sqft
Price per Sqft $288
Subdivision Haverford Vil
MLS Listing ID PADE2079060
Sold Date 12/20/24
Style Bi-level
Bedrooms 1
Full Baths 1
Half Baths 1
Condo Fees $343/mo
HOA Y/N N
Abv Grd Liv Area 1,090
Originating Board BRIGHT
Year Built 1974
Annual Tax Amount $4,973
Tax Year 2023
Lot Size 436 Sqft
Acres 0.01
Lot Dimensions 0.00 x 0.00
Property Description
Two story condo with large loft in Ardmore (Haverford Village) Delaware County with a very convenient central location - The living room has a wood burning fireplace and a slider to the patio - The open kitchen / dining space was redone some years ago with new cabinets, corian counters, tiled floor - New SS kitchen appliances have been installed - There is a stacked W/D - First floor powder room and slate floored foyer with coat closet - Upstairs you have a large bedroom with a window seat and walk in closet - There is a 12 x 14 loft with two double closets - The loft is great space for an office & guest room combo / second bedroom conversion - The hall bath is a tub / shower combo - Hall closet too - Water heater approx 2 years old - HVAC just inspected Oct of 2024 - Roof replaced by the association approx 10 years ago - The home is located in the back left corner of the community, backing up to Haverford College, with easy walking trail access, in the more secluded part of the community - Abundance of parking just across the lot from your door - No parking right outside your door for more privacy - The condo faces west so you get good light year round - Monthly fee covers pool / water / sewer / landscaping / trash / snow removal / exterior maintenance - Open house scheduled for Sat-Sun,11/23 & 11/24 from 11-1PM - New carpet, new SS appliances and now fully painted - Photos coming if necessary - Seller looking to have under contract by 11/26 based on interest and drive bys with a 2024 settlement
Location
State PA
County Delaware
Area Haverford Twp (10422)
Zoning R50 CONDO
Direction West
Rooms
Other Rooms Living Room, Dining Room, Primary Bedroom, Kitchen, Laundry, Loft, Bathroom 1, Half Bath
Interior
Interior Features Bathroom - Tub Shower, Built-Ins, Carpet, Combination Kitchen/Dining, Floor Plan - Open, Upgraded Countertops
Hot Water Natural Gas
Heating Forced Air
Cooling Central A/C
Flooring Carpet, Tile/Brick
Fireplaces Number 1
Equipment Built-In Microwave, Dishwasher, Disposal, Oven/Range - Electric, Refrigerator, Washer/Dryer Stacked
Fireplace Y
Window Features Screens
Appliance Built-In Microwave, Dishwasher, Disposal, Oven/Range - Electric, Refrigerator, Washer/Dryer Stacked
Heat Source Natural Gas
Laundry Main Floor
Exterior
Exterior Feature Patio(s)
Water Access N
View Trees/Woods
Roof Type Architectural Shingle
Accessibility None
Porch Patio(s)
Road Frontage HOA
Garage N
Building
Story 2
Foundation Slab
Sewer Public Sewer
Water Public
Architectural Style Bi-level
Level or Stories 2
Additional Building Above Grade, Below Grade
Structure Type Dry Wall
New Construction N
Schools
Middle Schools Haverford
High Schools Haverford Senior
School District Haverford Township
Others
Pets Allowed Y
HOA Fee Include Common Area Maintenance,Ext Bldg Maint,Lawn Maintenance,Pool(s),Sewer,Snow Removal,Trash,Water
Senior Community No
Tax ID 22-04-00040-36
Ownership Fee Simple
SqFt Source Assessor
Acceptable Financing Cash, Conventional, VA
Listing Terms Cash, Conventional, VA
Financing Cash,Conventional,VA
Special Listing Condition Standard
Pets Allowed Cats OK, Dogs OK, Size/Weight Restriction
Read Less

Bought with William Samson • KW Empower


