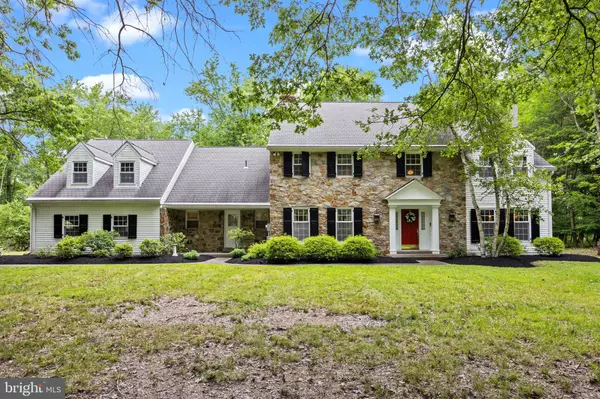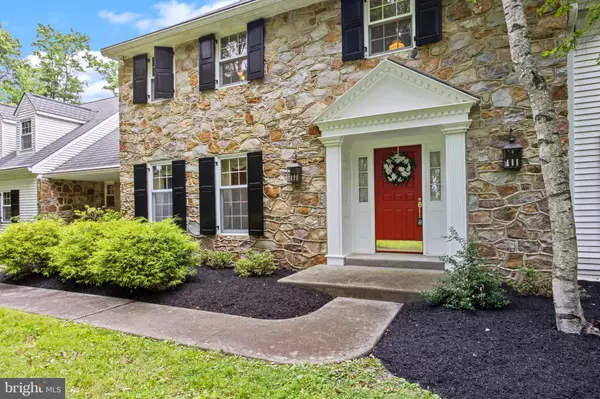For more information regarding the value of a property, please contact us for a free consultation.
1230 STONGS LN Ambler, PA 19002
Want to know what your home might be worth? Contact us for a FREE valuation!

Our team is ready to help you sell your home for the highest possible price ASAP
Key Details
Sold Price $910,000
Property Type Single Family Home
Sub Type Detached
Listing Status Sold
Purchase Type For Sale
Square Footage 4,559 sqft
Price per Sqft $199
Subdivision Cedar Hill
MLS Listing ID PAMC2117682
Sold Date 12/27/24
Style Colonial
Bedrooms 5
Full Baths 3
HOA Y/N N
Abv Grd Liv Area 4,559
Originating Board BRIGHT
Year Built 1980
Annual Tax Amount $13,908
Tax Year 2024
Lot Size 2.070 Acres
Acres 2.07
Lot Dimensions 150.00 x 0.00
Property Description
If you're looking for privacy and tranquility, look no further than this five bedroom, three bath, colonial in Horsham Twp! This custom built home is situated on over two acres, sits across the street from the Squires Golf Club and is offered to the public for the first time ever. Pull down your long driveway that is lined by stone columns and take notice of your professionally landscaped front yard. Enter the main front door to a nicely crafted foyer, that features a terra cotta tiled floor, hardwood steps to the upstairs, chair rail and crown molding. Off to the right is the formal living room, with hardwood flooring, wainscoting and crown molding. This room features a wood burning fireplace, one of four in the home. A study off of the living room has hardwood flooring and built in bookcase. The family room has a wood burning fireplace, hardwood flooring and a rear door leading to the backyard. The formal dining room has crown molding, a chair rail and hardwood flooring. The large eat-in kitchen has an exposed beam, a wood burning fireplace and recessed lighting. The first floor is completed by a full bathroom and laundry room. Upstairs you'll find the primary bedroom that has the last of the wood burning fireplaces, exposed beam and hardwood flooring. The primary bathroom has a standup shower and tub. The other four bedrooms are very large with plenty of closet space. All of them feature additional hardwood flooring, which is under the carpeting in the one bedroom. The hall bath has a tub shower and double sink vanity. The unfinished basement adds to the possibility of even more living space. The two car garage can be made into a three car garage if needed. Stairs in the garage lead to a large storage space, that shares a wall with the primary bedroom, giving you the possibility of expanding that room. The rear of the home has a large covered porch that is ideal for sipping that morning cup of coffee. Possible subdivision, call Horsham Twp. Bring your ideas to update this home and have instant equity. Low taxes for the size of this home. The home will be hooked up to public water and sewer. Please contact agent regarding this. Schedule your showing today before this one is gone!
Location
State PA
County Montgomery
Area Horsham Twp (10636)
Zoning RESIDENTIAL
Rooms
Other Rooms Living Room, Dining Room, Bedroom 2, Bedroom 3, Bedroom 4, Bedroom 5, Kitchen, Family Room, Basement, Bedroom 1, Study
Basement Partial, Unfinished
Interior
Interior Features Built-Ins, Carpet, Ceiling Fan(s), Central Vacuum, Chair Railings, Crown Moldings, Exposed Beams, Family Room Off Kitchen, Formal/Separate Dining Room, Kitchen - Eat-In, Kitchen - Island, Kitchen - Table Space, Laundry Chute, Primary Bath(s), Bathroom - Stall Shower, Bathroom - Tub Shower, Wainscotting, Wood Floors
Hot Water Oil
Heating Baseboard - Hot Water
Cooling Central A/C
Flooring Carpet, Wood
Fireplaces Number 4
Fireplaces Type Wood
Equipment Central Vacuum, Dishwasher, Microwave, Oven/Range - Electric, Refrigerator
Fireplace Y
Appliance Central Vacuum, Dishwasher, Microwave, Oven/Range - Electric, Refrigerator
Heat Source Oil
Laundry Main Floor
Exterior
Parking Features Additional Storage Area, Garage - Side Entry
Garage Spaces 14.0
Water Access N
Accessibility None
Attached Garage 2
Total Parking Spaces 14
Garage Y
Building
Lot Description Backs to Trees, Front Yard, Landscaping, Not In Development, Rear Yard, Secluded, Subdivision Possible
Story 2
Foundation Block
Sewer On Site Septic
Water Well
Architectural Style Colonial
Level or Stories 2
Additional Building Above Grade, Below Grade
New Construction N
Schools
Elementary Schools Simmons
Middle Schools Keith Valley
High Schools Hatboro-Horsham
School District Hatboro-Horsham
Others
Senior Community No
Tax ID 36-00-10724-004
Ownership Fee Simple
SqFt Source Assessor
Acceptable Financing Cash, Conventional
Listing Terms Cash, Conventional
Financing Cash,Conventional
Special Listing Condition Standard
Read Less

Bought with Samuel S Paone • Vanguard Realty Associates



