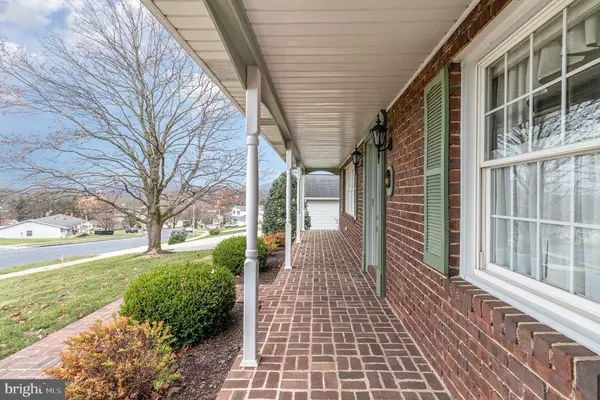For more information regarding the value of a property, please contact us for a free consultation.
41 IMPALA DR Dillsburg, PA 17019
Want to know what your home might be worth? Contact us for a FREE valuation!

Our team is ready to help you sell your home for the highest possible price ASAP
Key Details
Sold Price $388,000
Property Type Single Family Home
Sub Type Detached
Listing Status Sold
Purchase Type For Sale
Square Footage 3,325 sqft
Price per Sqft $116
Subdivision Chevy Terrace
MLS Listing ID PAYK2072224
Sold Date 12/27/24
Style Colonial
Bedrooms 4
Full Baths 2
Half Baths 1
HOA Y/N N
Abv Grd Liv Area 2,765
Originating Board BRIGHT
Year Built 1975
Annual Tax Amount $5,739
Tax Year 2024
Lot Size 0.336 Acres
Acres 0.34
Property Description
This solidly built 2700 sq ft classic home is a true representation of enduring charm. The combination of functional areas for work and leisure and breathtaking mountain views makes this home a true sanctuary.
The sunroom at the back of the house overlooks a lush garden, creating a scenic retreat filled with natural light. The expansive dining and living room provide ample room to relax and entertain in front of the gas fireplace. The cozy family room features custom built-ins, providing both functionality and a touch of warmth.
With four large bedrooms, this home offers plenty of space for a growing family or overnight guests. The finished lower level provides additional living or recreation space, adding versatility to the home's layout.
For those who enjoy working on projects, the two-car garage includes a heated workshop ideal for craftwork and extra storage for tools and equipment.
Step inside to discover how the traditional style and outside space provides a comfortable and enduring home for generations to enjoy!
Location
State PA
County York
Area Dillsburg Boro (15258)
Zoning R-S
Rooms
Basement Full
Interior
Interior Features Attic, Breakfast Area, Carpet, Ceiling Fan(s), Central Vacuum, Walk-in Closet(s)
Hot Water Electric
Heating Heat Pump(s)
Cooling Central A/C, Heat Pump(s)
Flooring Carpet, Ceramic Tile, Tile/Brick
Fireplaces Number 1
Fireplaces Type Gas/Propane
Equipment Refrigerator
Furnishings No
Fireplace Y
Window Features Double Hung,Double Pane,Screens
Appliance Refrigerator
Heat Source Electric
Laundry Main Floor
Exterior
Parking Features Additional Storage Area, Garage - Rear Entry, Inside Access
Garage Spaces 2.0
Water Access N
View Mountain
Roof Type Composite,Architectural Shingle
Accessibility None
Road Frontage Boro/Township
Attached Garage 2
Total Parking Spaces 2
Garage Y
Building
Story 2
Foundation Block
Sewer Public Sewer
Water Public
Architectural Style Colonial
Level or Stories 2
Additional Building Above Grade, Below Grade
New Construction N
Schools
Elementary Schools Dillsburg
Middle Schools Northern
High Schools Northern
School District Northern York County
Others
Senior Community No
Tax ID 58-000-02-0306-00-00000
Ownership Fee Simple
SqFt Source Assessor
Special Listing Condition Standard
Read Less

Bought with Holly Hollister • EXP Realty, LLC



