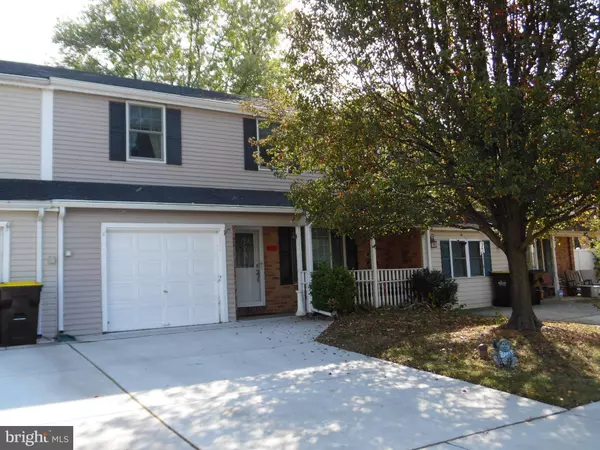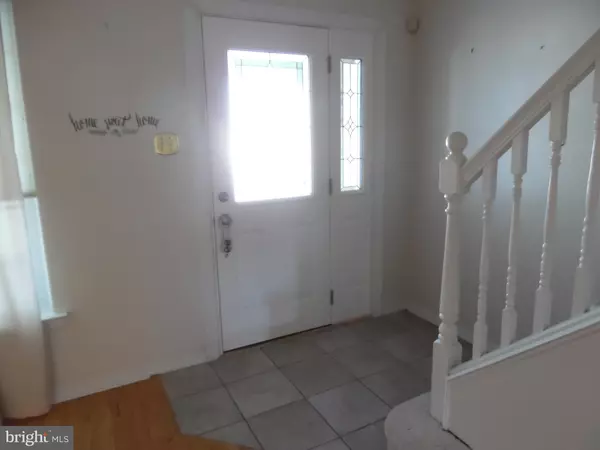For more information regarding the value of a property, please contact us for a free consultation.
3317 BRYAN CT #S Bensalem, PA 19020
Want to know what your home might be worth? Contact us for a FREE valuation!

Our team is ready to help you sell your home for the highest possible price ASAP
Key Details
Sold Price $400,000
Property Type Townhouse
Sub Type Interior Row/Townhouse
Listing Status Sold
Purchase Type For Sale
Square Footage 1,988 sqft
Price per Sqft $201
Subdivision Neshaminy Valley
MLS Listing ID PABU2082576
Sold Date 12/27/24
Style Traditional,Straight Thru
Bedrooms 3
Full Baths 1
Half Baths 1
HOA Y/N N
Abv Grd Liv Area 1,988
Originating Board BRIGHT
Year Built 1971
Annual Tax Amount $4,510
Tax Year 2024
Lot Size 3,100 Sqft
Acres 0.07
Lot Dimensions 31.00 x 100.00
Property Description
Move in ready fabulous mid-unit townhome on a tranquil cul-de-sac featuring lots of upgrades. Main level has hardwood floors in the living room, dining room and powder room, modern kitchen fixtures with luxury vinyl floor and a remodeled powder room. Rear family room leads to an extra bonus sunroom with vaulted ceiling and sliding glass doors to the rear fenced in yard with deck. Functional laundry/utility room has newer heater, central air unit and hot water heater and access to another bonus room, which could be used as an office space. Second level has three (3) spacious bedrooms and a large, 3-piece remodeled bath with access to both the hallway and owner's suite. Upgrades include replacement windows and newer carpeting throughout, new roof in 2018, new gutters and downspouts in 2021, new central air unit in 2021, new heater in 2019, remodeled powder room in 2018, renovated hall bath in 2021, new fiberglass and storm doors in 2019, new hot water heater in 2022 and new wood fencing in 2021. Garage was converted to half storage and bonus room. Come see this beautiful home and make it your own!
Location
State PA
County Bucks
Area Bensalem Twp (10102)
Zoning R3
Direction North
Rooms
Other Rooms Living Room, Dining Room, Sitting Room, Bedroom 2, Bedroom 3, Kitchen, Family Room, Bedroom 1, Sun/Florida Room, Laundry, Bathroom 1, Bonus Room, Half Bath
Interior
Interior Features Attic, Attic/House Fan, Bathroom - Tub Shower, Bathroom - Walk-In Shower, Carpet, Ceiling Fan(s), Family Room Off Kitchen, Floor Plan - Traditional, Formal/Separate Dining Room, Kitchen - Eat-In, Wood Floors
Hot Water Natural Gas
Heating Forced Air
Cooling Central A/C
Flooring Engineered Wood, Luxury Vinyl Tile, Carpet
Equipment Built-In Microwave, Dishwasher, Disposal, Dryer, Washer, Oven - Self Cleaning, Oven/Range - Gas, Water Heater
Furnishings No
Fireplace N
Window Features Double Hung,Energy Efficient,Replacement,Sliding,Storm
Appliance Built-In Microwave, Dishwasher, Disposal, Dryer, Washer, Oven - Self Cleaning, Oven/Range - Gas, Water Heater
Heat Source Natural Gas
Laundry Main Floor
Exterior
Exterior Feature Deck(s), Porch(es)
Garage Spaces 1.0
Fence Rear, Wood
Utilities Available Natural Gas Available
Water Access N
Roof Type Asphalt
Accessibility None
Porch Deck(s), Porch(es)
Total Parking Spaces 1
Garage N
Building
Lot Description Rear Yard
Story 2
Foundation Slab
Sewer Public Sewer
Water Public
Architectural Style Traditional, Straight Thru
Level or Stories 2
Additional Building Above Grade, Below Grade
Structure Type Dry Wall
New Construction N
Schools
High Schools Bensalem Township
School District Bensalem Township
Others
Senior Community No
Tax ID 02-089-196
Ownership Fee Simple
SqFt Source Assessor
Acceptable Financing Conventional, FHA, Cash
Listing Terms Conventional, FHA, Cash
Financing Conventional,FHA,Cash
Special Listing Condition Standard
Read Less

Bought with Akmaljon Kholb • Skyline Realtors, LLC



