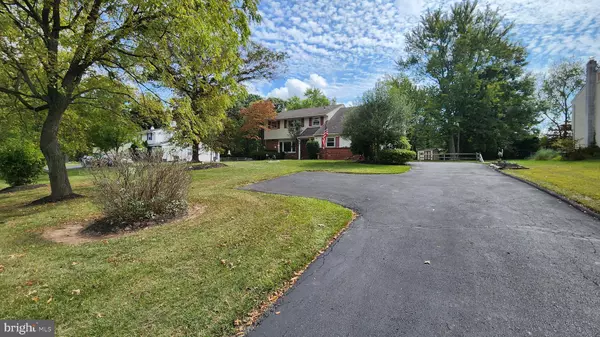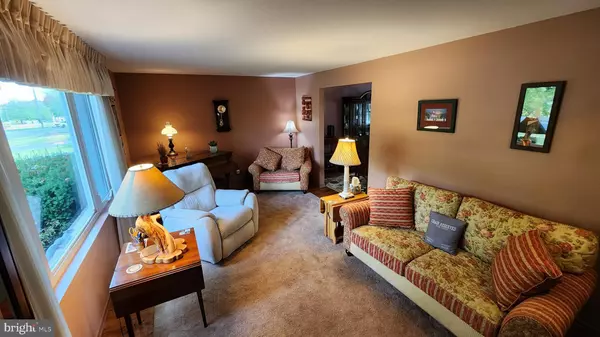For more information regarding the value of a property, please contact us for a free consultation.
324 NEWTOWN RICHBORO RD Richboro, PA 18954
Want to know what your home might be worth? Contact us for a FREE valuation!

Our team is ready to help you sell your home for the highest possible price ASAP
Key Details
Sold Price $537,000
Property Type Single Family Home
Sub Type Detached
Listing Status Sold
Purchase Type For Sale
Square Footage 2,314 sqft
Price per Sqft $232
Subdivision Long Lane Farms
MLS Listing ID PABU2080866
Sold Date 12/30/24
Style Colonial
Bedrooms 4
Full Baths 2
Half Baths 1
HOA Y/N N
Abv Grd Liv Area 2,314
Originating Board BRIGHT
Year Built 1974
Annual Tax Amount $5,982
Tax Year 2024
Lot Size 0.459 Acres
Acres 0.46
Lot Dimensions 100.00 x 200.00
Property Description
Welcome to beautiful Northampton Township and Council Rock School District! The 4-bedroom, 2.5-bathroom Colonial is situated in Richboro and offers great space along with being close to so many amenities! As you pull into the long driveway off of Newtown-Richboro Road, you will see multiple places to park along with a turnaround in the middle of the driveway. Heading down the front walkway you will enter through the front door into the foyer which gives you the option to head into the formal living room, up the second floor, or into the kitchen. the formal living room provides plenty of space to entertain when guests arrive and also opens up into the dining room which provides a nice area for family dinners. As you proceed into the kitchen from the dining room, you will notice a considerable amount of counter area for preparing meals long with a space for a kitchen table. The family room is also open to the kitchen and also includes a fireplace for the chilly nights in the fall and winter. Continuing out the back door of the family room is a three season's room that is fully enclosed and offers more space to relax from the springtime until the end of the fall with great views of the back yard! The first floor also includes a laundry room, a half bathroom, and access to the two-car garage!
Heading down to the unfinished basement, you will see that there is plenty of space for a workshop or storage and this is where the main utilities are held. As you head to the second floor, you will see four spacious bedrooms and the main bathroom. The primary bedroom includes one large closet and its own full bathroom!
The Sellers are looking to make settlement after 12/25/2024. Feel free to setup a showing to see what this great property has to offer today!
Location
State PA
County Bucks
Area Northampton Twp (10131)
Zoning R2
Rooms
Basement Other, Unfinished
Main Level Bedrooms 4
Interior
Hot Water Electric
Heating Forced Air
Cooling Central A/C
Fireplaces Number 1
Fireplace Y
Heat Source Oil
Exterior
Water Access N
Accessibility 2+ Access Exits
Garage N
Building
Story 2
Foundation Block
Sewer Public Sewer
Water Public
Architectural Style Colonial
Level or Stories 2
Additional Building Above Grade, Below Grade
New Construction N
Schools
School District Council Rock
Others
Senior Community No
Tax ID 31-024-163
Ownership Fee Simple
SqFt Source Assessor
Special Listing Condition Standard
Read Less

Bought with Justin Lucci • Jay Spaziano Real Estate



