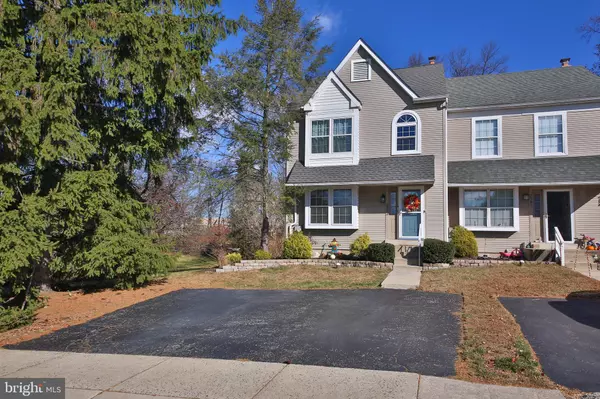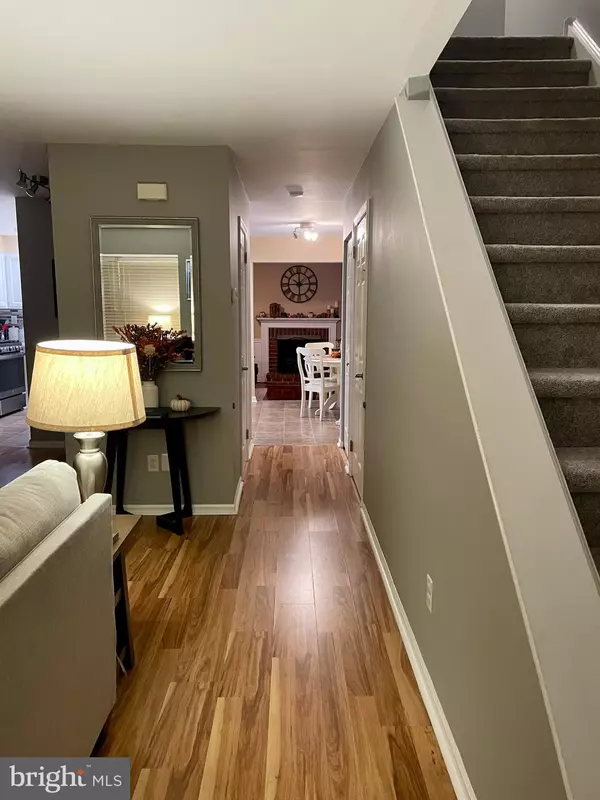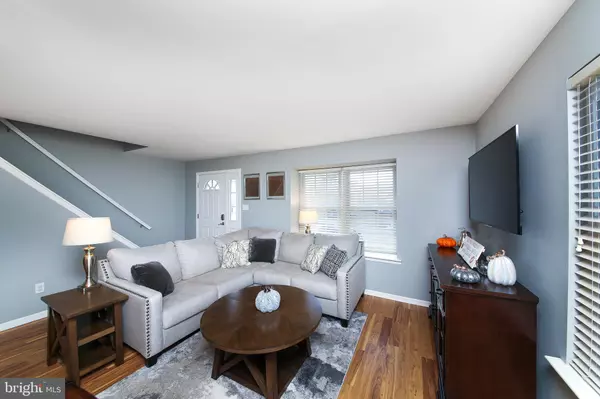For more information regarding the value of a property, please contact us for a free consultation.
2393 NORRINGTON DR Norristown, PA 19403
Want to know what your home might be worth? Contact us for a FREE valuation!

Our team is ready to help you sell your home for the highest possible price ASAP
Key Details
Sold Price $365,000
Property Type Townhouse
Sub Type End of Row/Townhouse
Listing Status Sold
Purchase Type For Sale
Square Footage 1,680 sqft
Price per Sqft $217
Subdivision Regents Park
MLS Listing ID PAMC2122550
Sold Date 01/02/25
Style Colonial
Bedrooms 3
Full Baths 1
Half Baths 1
HOA Fees $85/mo
HOA Y/N Y
Abv Grd Liv Area 1,680
Originating Board BRIGHT
Year Built 1987
Annual Tax Amount $5,285
Tax Year 2023
Lot Size 5,814 Sqft
Acres 0.13
Lot Dimensions 75.00 x 0.00
Property Description
Welcome Home! This home has it all! Pull into your two car private driveway and as you head to the front porch you are greeted by the custom built stone wall garden, landscaped with new shrubbery. Come on inside, to the left is a very spacious living room which flows into the dining room that has new lighting installed. The dining room has an entrance into the eat in kitchen. The kitchen has recently been completely renovated. It boasts of white cabinets with new hardware, white quartz counter tops, tile back splash, extra deep stainless steel sink with stainless steel faucet, recessed lighting, and all new top of the line-stainless steel appliances. The stove has a built in air fryer. The eat in kitchen looks into the bonus great room. The great room has vaulted ceilings with skylights that offer wonderful views day or night along with a brick gas fireplace, great for those chilly nights. The walls offer extra character with wood bead board and chair rails. You can access the oversized newly painted back deck through the great room's sliding glass doors. The deck offers a great space for those summer barbecues. You will also notice the professional landscaping around the deck with creek bottom stones and ornamental grasses. The backyard does not disappoint with wooded privacy. The first floor has all luxury vinyl wood looking flooring, super easy to clean! There is also a first floor powder room with slate flooring, a new vanity, mirror and lighting. The second floor has a main bedroom, a newer ceiling fan, luxury vinyl wood flooring, two big closets with lots of storage space. The second bedroom has a ceiling fan, large closet and newer carpet. The huge full bathroom can be accessed by either bedroom. It has tile flooring, tiled tub shower with extra cabinetry added for storage, a corian counter top double sink vanity and a new eco friendly toilet. The third floor has an enormus third bedroom with newer carpet and a good sized closet. The laundry room is located in the basement. There is also plenty of extra storage space in the huge unfinished basement. This home has one of the largest floor plans in the developmet. The carpets on second and third floor as well as hallways were all replaced by the current owner. There are also 5 newly replaced eco friendly windows. Please be sure to ask your agent for the list of upgrades as there are too many to list here! Great Community, close to Valley Forge Park, King of Prussia Mall, Providence Town center, Jefferson Einstein Montgomery Hospital, 422, and Pa Turnpike!
Location
State PA
County Montgomery
Area West Norriton Twp (10663)
Zoning RESIDENTIAL
Rooms
Other Rooms Living Room, Dining Room, Bedroom 2, Kitchen, Bedroom 1, Bathroom 1, Bathroom 3, Bonus Room, Half Bath
Basement Full
Interior
Interior Features Additional Stairway, Bathroom - Tub Shower, Breakfast Area, Built-Ins, Carpet, Ceiling Fan(s), Floor Plan - Open, Formal/Separate Dining Room, Kitchen - Eat-In, Pantry, Recessed Lighting, Skylight(s), Upgraded Countertops, Chair Railings, Wainscotting, Window Treatments
Hot Water Natural Gas
Heating Forced Air
Cooling Central A/C
Flooring Carpet, Ceramic Tile, Luxury Vinyl Plank
Fireplaces Number 1
Fireplaces Type Brick, Gas/Propane, Mantel(s), Screen
Equipment Built-In Microwave, Built-In Range, Dishwasher, Disposal, Exhaust Fan, Oven - Self Cleaning, Oven/Range - Gas, Stainless Steel Appliances
Furnishings No
Fireplace Y
Window Features Energy Efficient,Double Pane,Double Hung
Appliance Built-In Microwave, Built-In Range, Dishwasher, Disposal, Exhaust Fan, Oven - Self Cleaning, Oven/Range - Gas, Stainless Steel Appliances
Heat Source Natural Gas
Laundry Basement, Hookup
Exterior
Exterior Feature Deck(s), Porch(es)
Garage Spaces 2.0
Utilities Available Cable TV Available, Electric Available, Natural Gas Available, Phone, Sewer Available, Under Ground
Water Access N
View Garden/Lawn, Trees/Woods
Roof Type Shingle
Accessibility 2+ Access Exits
Porch Deck(s), Porch(es)
Total Parking Spaces 2
Garage N
Building
Lot Description Private
Story 3
Foundation Concrete Perimeter
Sewer Public Sewer
Water Public
Architectural Style Colonial
Level or Stories 3
Additional Building Above Grade, Below Grade
Structure Type Cathedral Ceilings,Dry Wall
New Construction N
Schools
Elementary Schools Paul V Fly
School District Norristown Area
Others
Pets Allowed Y
HOA Fee Include Common Area Maintenance,Lawn Maintenance,Snow Removal,Trash,Lawn Care Front,Lawn Care Rear,Lawn Care Side
Senior Community No
Tax ID 63-00-05473-449
Ownership Fee Simple
SqFt Source Assessor
Acceptable Financing Cash, Conventional
Horse Property N
Listing Terms Cash, Conventional
Financing Cash,Conventional
Special Listing Condition Standard
Pets Allowed No Pet Restrictions
Read Less

Bought with Jyl Wade • RE/MAX Classic



