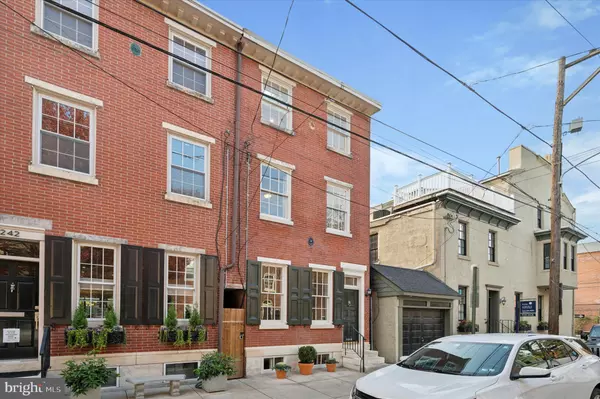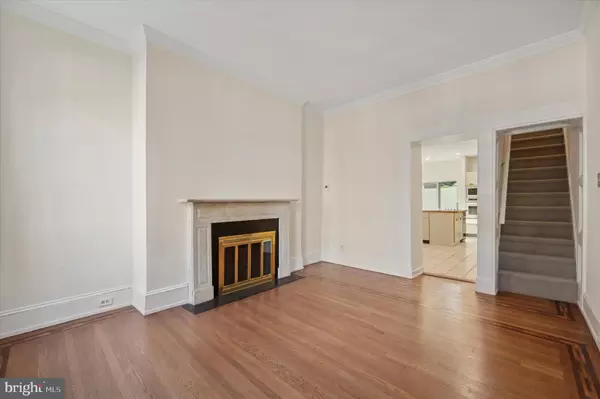For more information regarding the value of a property, please contact us for a free consultation.
244 QUEEN ST Philadelphia, PA 19147
Want to know what your home might be worth? Contact us for a FREE valuation!

Our team is ready to help you sell your home for the highest possible price ASAP
Key Details
Sold Price $562,500
Property Type Single Family Home
Sub Type Twin/Semi-Detached
Listing Status Sold
Purchase Type For Sale
Square Footage 1,414 sqft
Price per Sqft $397
Subdivision Queen Village
MLS Listing ID PAPH2422630
Sold Date 01/02/25
Style Traditional
Bedrooms 3
Full Baths 1
Half Baths 1
HOA Y/N N
Abv Grd Liv Area 1,414
Originating Board BRIGHT
Year Built 1992
Annual Tax Amount $4,274
Tax Year 2024
Lot Size 681 Sqft
Acres 0.02
Lot Dimensions 15.00 x 45.00
Property Description
Welcome to this beautifully maintained brick twin home, nestled in the coveted Queen Village neighborhood of Philadelphia. Combining timeless charm & elegance, this exquisite residence offers a sophisticated living experience. Located within the sought-after Meredith School catchment, it's just steps away from the lush greens of Mario Lanza Park, providing easy access to outdoor recreation. The vibrant neighborhood also boasts acclaimed restaurants, boutique shops, and cultural landmarks, creating the perfect blend of historic charm and contemporary convenience.
Upon entry, you're greeted by a stunning marble fireplace and refinished hardwood floors that enhance the home's original character. Large windows flood the space with natural light, creating a bright and inviting atmosphere. The spacious kitchen features a peninsula and offers direct access to a charming rear patio—ideal for al fresco dining or relaxing.
The second floor includes two bedrooms, one featuring a fireplace and direct access to the hall bath via a walk-in closet. The second bedroom is versatile, perfect for an office, nursery, or guest room.
The third floor offers a large bedroom or open space with endless possibilities. Vaulted ceilings, a kitchenette with a Mercer-tiled backsplash, a cozy wood-burning stove, a deck, and a convenient powder room await your personal touches to create the perfect owners' retreat or entertaining space.
The home is being sold in AS IS condition and is also on The Philadelphia Historic Commission's (PHC) register
Location
State PA
County Philadelphia
Area 19147 (19147)
Zoning RM1
Rooms
Basement Interior Access, Windows
Interior
Interior Features Bathroom - Jetted Tub, Carpet, Kitchen - Eat-In, Kitchen - Table Space, Kitchenette, Skylight(s), Stove - Wood, Wet/Dry Bar, Wood Floors
Hot Water Natural Gas
Heating Forced Air
Cooling Central A/C
Equipment Built-In Microwave, Dishwasher, Oven - Wall, Oven/Range - Electric, Stainless Steel Appliances, Trash Compactor, Washer, Water Heater, Cooktop
Fireplace N
Window Features Double Hung,Wood Frame
Appliance Built-In Microwave, Dishwasher, Oven - Wall, Oven/Range - Electric, Stainless Steel Appliances, Trash Compactor, Washer, Water Heater, Cooktop
Heat Source Natural Gas
Exterior
Water Access N
Roof Type Flat
Accessibility None
Garage N
Building
Lot Description Level
Story 3
Foundation Stone
Sewer Public Sewer
Water Public
Architectural Style Traditional
Level or Stories 3
Additional Building Above Grade, Below Grade
Structure Type 9'+ Ceilings,Plaster Walls,Beamed Ceilings,Vaulted Ceilings,Dry Wall
New Construction N
Schools
School District Philadelphia City
Others
Senior Community No
Tax ID 022073200
Ownership Fee Simple
SqFt Source Assessor
Acceptable Financing Cash, Conventional
Horse Property N
Listing Terms Cash, Conventional
Financing Cash,Conventional
Special Listing Condition Standard
Read Less

Bought with Jessica Helene Hahn • Space & Company



