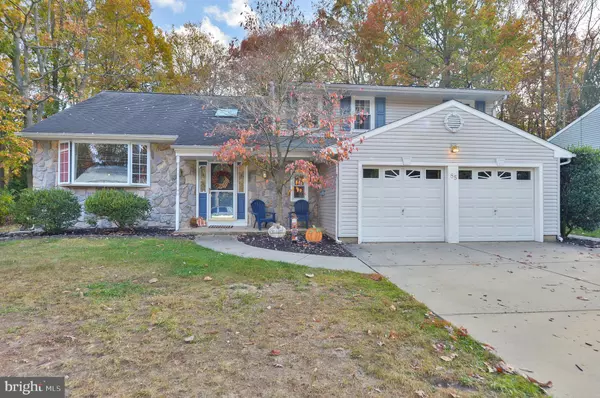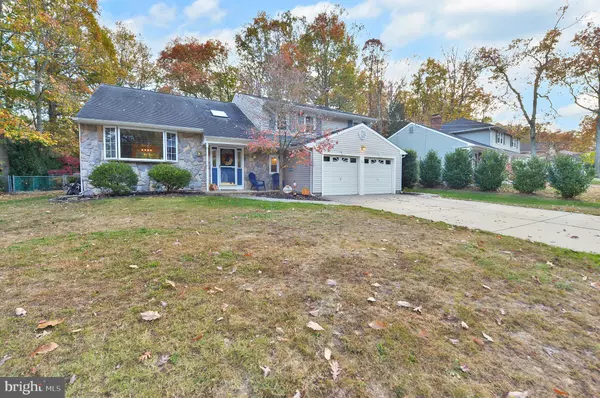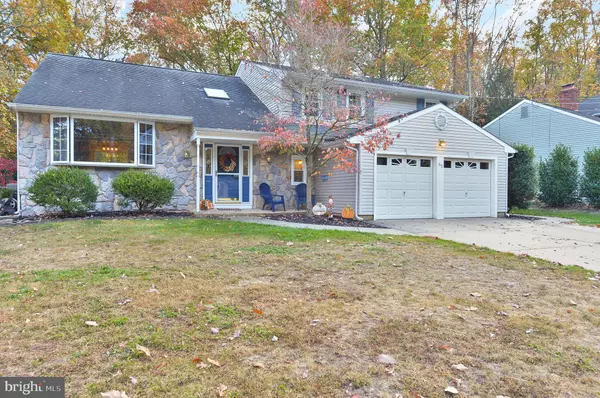For more information regarding the value of a property, please contact us for a free consultation.
85 BRYANT Turnersville, NJ 08012
Want to know what your home might be worth? Contact us for a FREE valuation!

Our team is ready to help you sell your home for the highest possible price ASAP
Key Details
Sold Price $526,000
Property Type Single Family Home
Sub Type Detached
Listing Status Sold
Purchase Type For Sale
Square Footage 2,564 sqft
Price per Sqft $205
Subdivision Wedgewood
MLS Listing ID NJGL2049686
Sold Date 01/03/25
Style Colonial,Split Level
Bedrooms 4
Full Baths 2
Half Baths 1
HOA Y/N N
Abv Grd Liv Area 2,564
Originating Board BRIGHT
Year Built 1967
Annual Tax Amount $10,426
Tax Year 2024
Lot Size 9,928 Sqft
Acres 0.23
Lot Dimensions 73.00 x 136.00
Property Description
Welcome to this beautifully maintained 4-bedroom, 2.5-bath colonial in the highly desirable Wedgwood community, overlooking the 11th hole of the golf course. This home blends elegance and comfort, starting with a covered front porch that leads into an airy 2-story foyer, featuring porcelain tile, a skylight, and a fully renovated half bath. The formal living room offers a large bay window and hardwood floors that flow into the dining room, which includes crown molding and French doors opening to the backyard. The custom-designed kitchen boasts granite countertops, stainless steel appliances, 42” cabinets with smart storage solutions, a travertine backsplash, recessed lighting, and a cozy breakfast area with views of the private backyard and golf course. Enjoy relaxing in the spacious great room, highlighted by a custom gas fireplace, stone surround, recessed lighting, bamboo flooring, and custom blinds. The main floor also includes a laundry room with ample storage and porcelain tile. Upstairs, the second floor offers four generously sized bedrooms. The main suite features an upgraded ensuite bath and two walk-in closets, while the full basement provides ample storage space, a sump pump, and a French drain. The large 2-car attached garage includes a bonus room with a workbench. The fenced-in backyard has patio pavers, an open path to the woods and golf course, plenty of room to enjoy nature. This home includes Anderson Renewal windows and siding, an ADT security system, and is conveniently located near Route 42, the Atlantic City Expressway, and Gloucester Premium Outlets. Located in a top-rated school district, this home is a true gem with spacious living areas and thoughtful upgrades.
Location
State NJ
County Gloucester
Area Washington Twp (20818)
Zoning PR1
Rooms
Other Rooms Living Room, Dining Room, Primary Bedroom, Bedroom 2, Bedroom 3, Kitchen, Family Room, Bedroom 1, Laundry
Basement Full, Unfinished
Interior
Interior Features Skylight(s), Attic, Built-Ins, Carpet, Family Room Off Kitchen, Kitchen - Eat-In, Recessed Lighting, Upgraded Countertops, Walk-in Closet(s), Wood Floors, Ceiling Fan(s), Dining Area, Primary Bath(s)
Hot Water Natural Gas
Heating Forced Air
Cooling Central A/C
Flooring Wood, Fully Carpeted, Vinyl, Tile/Brick
Fireplaces Number 1
Fireplaces Type Stone, Gas/Propane
Equipment Oven - Double, Oven - Self Cleaning, Stainless Steel Appliances, Washer, Dryer, Dishwasher, Refrigerator
Fireplace Y
Window Features Bay/Bow
Appliance Oven - Double, Oven - Self Cleaning, Stainless Steel Appliances, Washer, Dryer, Dishwasher, Refrigerator
Heat Source Natural Gas
Laundry Main Floor
Exterior
Exterior Feature Patio(s)
Parking Features Garage - Front Entry, Additional Storage Area, Garage Door Opener, Inside Access
Garage Spaces 2.0
Fence Other
Utilities Available Cable TV
Water Access N
View Golf Course
Roof Type Pitched,Shingle
Accessibility None
Porch Patio(s)
Attached Garage 2
Total Parking Spaces 2
Garage Y
Building
Lot Description Level, Front Yard, Rear Yard, SideYard(s)
Story 2
Foundation Block
Sewer Public Sewer
Water Public
Architectural Style Colonial, Split Level
Level or Stories 2
Additional Building Above Grade, Below Grade
Structure Type Cathedral Ceilings,High
New Construction N
Schools
School District Washington Township Public Schools
Others
Pets Allowed Y
Senior Community No
Tax ID 18-00195 02-00127
Ownership Fee Simple
SqFt Source Assessor
Security Features Security System
Acceptable Financing Conventional, VA, Cash, FHA, Negotiable
Listing Terms Conventional, VA, Cash, FHA, Negotiable
Financing Conventional,VA,Cash,FHA,Negotiable
Special Listing Condition Standard
Pets Allowed No Pet Restrictions
Read Less

Bought with Kimberly Thompson • Diamond Realtors



