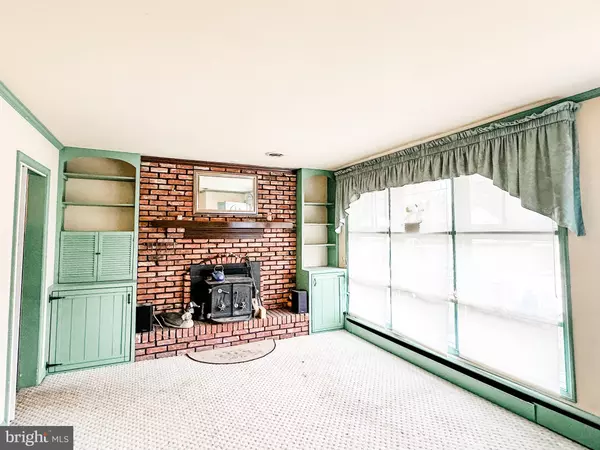For more information regarding the value of a property, please contact us for a free consultation.
903 MORRIS AVE Lutherville Timonium, MD 21093
Want to know what your home might be worth? Contact us for a FREE valuation!

Our team is ready to help you sell your home for the highest possible price ASAP
Key Details
Sold Price $332,000
Property Type Single Family Home
Sub Type Detached
Listing Status Sold
Purchase Type For Sale
Square Footage 1,740 sqft
Price per Sqft $190
Subdivision Country Club
MLS Listing ID MDBC2112492
Sold Date 01/07/25
Style Ranch/Rambler
Bedrooms 3
Full Baths 2
HOA Y/N N
Abv Grd Liv Area 1,440
Originating Board BRIGHT
Year Built 1955
Annual Tax Amount $3,515
Tax Year 2024
Lot Size 9,100 Sqft
Acres 0.21
Lot Dimensions 1.00 x
Property Description
This spacious 3BR, 2 FB, and den, all brick rancher, is awaiting your vision to make it a beautiful home once again. There are hardwood floors, and 2 wood burning stoves, including one in the fireplace. The expansive addition offers the large primary bedroom, and either a formal dining room or a main floor family for entertaining. An additional primary FB bathroom or HB for guests could be created by converting the existing den/office. The basement offers additional living space for a family room, the existing FB, and separate areas for lots of storage and laundry. Located on a level lot, with a deck and a large detached 2-car garage in Lutherville, this home is central to easy access and commuting to York Road shopping, I-695 and I-83. More pictures to be added. This home is being sold “AS-IS”, with buyer to verify ground rent. Seller cannot redeem. You will love living in this home, so don't miss out!!
Location
State MD
County Baltimore
Zoning R
Rooms
Basement Combination, Partially Finished
Main Level Bedrooms 3
Interior
Interior Features Attic, Dining Area, Pantry, Skylight(s), Window Treatments, Wood Floors, Stove - Wood, Entry Level Bedroom, Ceiling Fan(s), Carpet, Bar
Hot Water Natural Gas
Heating Baseboard - Hot Water
Cooling Central A/C
Fireplaces Number 1
Fireplaces Type Equipment, Flue for Stove, Insert, Mantel(s), Wood
Equipment Dryer, Exhaust Fan, Microwave, Stove, Washer, Water Heater
Fireplace Y
Window Features Bay/Bow,Screens,Storm,Wood Frame
Appliance Dryer, Exhaust Fan, Microwave, Stove, Washer, Water Heater
Heat Source Natural Gas
Exterior
Exterior Feature Deck(s)
Parking Features Garage - Front Entry, Garage Door Opener
Garage Spaces 2.0
Fence Chain Link
Water Access N
View Street, Trees/Woods
Roof Type Architectural Shingle
Accessibility None
Porch Deck(s)
Total Parking Spaces 2
Garage Y
Building
Lot Description Backs to Trees, Cleared, Front Yard, Level
Story 1
Foundation Concrete Perimeter, Crawl Space
Sewer Public Sewer
Water Public
Architectural Style Ranch/Rambler
Level or Stories 1
Additional Building Above Grade, Below Grade
New Construction N
Schools
School District Baltimore County Public Schools
Others
Senior Community No
Tax ID 04080820067325
Ownership Ground Rent
SqFt Source Assessor
Special Listing Condition Standard
Read Less

Bought with Andrew B Lehr • Berkshire Hathaway HomeServices Homesale Realty



