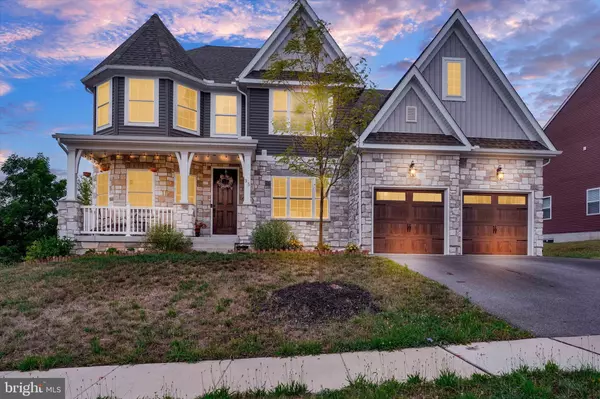For more information regarding the value of a property, please contact us for a free consultation.
35 CLOVERFIELD ST Stewartstown, PA 17363
Want to know what your home might be worth? Contact us for a FREE valuation!

Our team is ready to help you sell your home for the highest possible price ASAP
Key Details
Sold Price $700,000
Property Type Single Family Home
Sub Type Detached
Listing Status Sold
Purchase Type For Sale
Square Footage 4,008 sqft
Price per Sqft $174
Subdivision Cloverfield Farms
MLS Listing ID PAYK2065054
Sold Date 01/10/25
Style Manor
Bedrooms 5
Full Baths 3
Half Baths 1
HOA Fees $35/qua
HOA Y/N Y
Abv Grd Liv Area 4,008
Originating Board BRIGHT
Year Built 2022
Annual Tax Amount $12,623
Tax Year 2024
Lot Size 10,838 Sqft
Acres 0.25
Property Description
Discover a masterpiece of modern architecture, just 2 years young and meticulously crafted in 2022. This stunning home boasts soaring vaulted ceilings, luxury vinyl plank flooring and an array of premium upgrades that surpass the standard build. Imagine entertaining in this spacious kitchen, equipped with stunning quartz countertops, upgraded cabinetry and a stylish tile backsplash.
Relaxation awaits in the primary bedroom suite on the main floor, featuring a double vanity bathroom, stand-alone tub and an expansive tiled shower. Upstairs, three spacious bedrooms, a hall bath and a versatile bonus room offer flexibility for your lifestyle needs.
The entertainment continues downstairs in the fully finished basement, where a sleek wet bar complements a sprawling living area perfect for gatherings. A full bathroom and an additional bedroom provide comfort and convenience, while an extra room invites your creativity—whether a home gym or personal studio.
With warm plank flooring throughout and a cozy fireplace, this home is not just a living space but an experience in modern comfort. Step outside to envision your dream backyard, with ample space for landscaping, outdoor dining or a tranquil retreat. Nestled in a rapidly developing area, this residence offers an easy commute to Maryland while enjoying a small town feel and farmland. Don't miss out on this rare opportunity to own a home that defines contemporary luxury living. Schedule your tour today and envision yourself in this architectural gem.
Location
State PA
County York
Area Stewartstown Boro (15286)
Zoning RESIDENTIAL
Rooms
Other Rooms Primary Bedroom, Bedroom 2, Bedroom 3, Bedroom 4, Bedroom 5, Family Room, Bathroom 1, Bathroom 2, Bonus Room, Primary Bathroom
Basement Partially Finished
Main Level Bedrooms 1
Interior
Interior Features Bar, Kitchen - Eat-In, Kitchen - Island, Butlers Pantry, Upgraded Countertops, Walk-in Closet(s), Dining Area, Pantry, Wet/Dry Bar
Hot Water Natural Gas
Heating Forced Air
Cooling Central A/C
Flooring Partially Carpeted, Laminate Plank, Ceramic Tile
Fireplaces Number 1
Equipment Stainless Steel Appliances, Built-In Microwave, Dishwasher, Disposal, Oven/Range - Gas
Fireplace Y
Appliance Stainless Steel Appliances, Built-In Microwave, Dishwasher, Disposal, Oven/Range - Gas
Heat Source Natural Gas
Laundry Main Floor
Exterior
Exterior Feature Porch(es)
Parking Features Garage - Front Entry, Garage - Side Entry, Inside Access
Garage Spaces 4.0
Water Access N
Roof Type Architectural Shingle
Street Surface Black Top
Accessibility None
Porch Porch(es)
Road Frontage Boro/Township
Attached Garage 2
Total Parking Spaces 4
Garage Y
Building
Story 2
Foundation Concrete Perimeter
Sewer Public Sewer
Water Public
Architectural Style Manor
Level or Stories 2
Additional Building Above Grade, Below Grade
Structure Type Vaulted Ceilings
New Construction N
Schools
Elementary Schools Stewartstown
High Schools Kennard-Dale
School District South Eastern
Others
Senior Community No
Tax ID 86-000-05-0018-00-00000
Ownership Fee Simple
SqFt Source Assessor
Acceptable Financing Cash, FHA, Conventional, VA
Listing Terms Cash, FHA, Conventional, VA
Financing Cash,FHA,Conventional,VA
Special Listing Condition Standard
Read Less

Bought with Ashley Reynolds • Berkshire Hathaway HomeServices Homesale Realty



