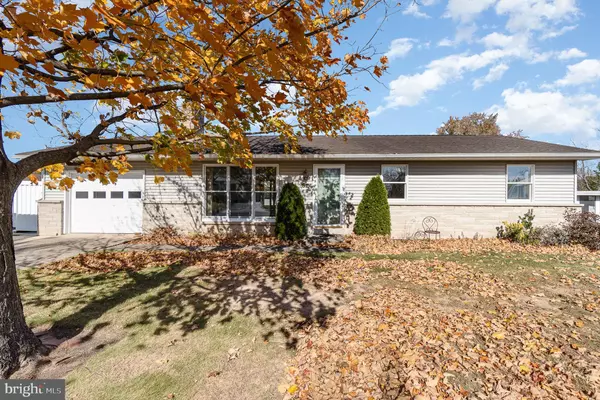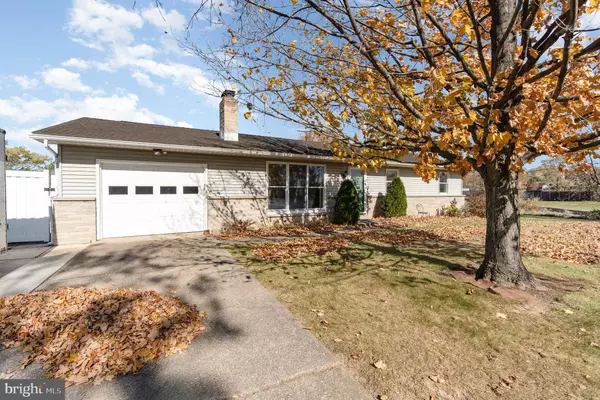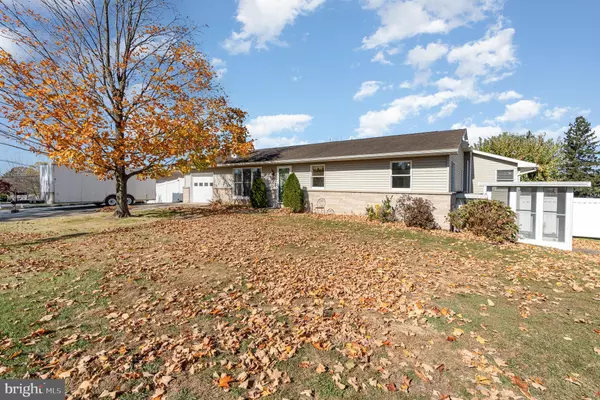For more information regarding the value of a property, please contact us for a free consultation.
824 HERMAN DR Mechanicsburg, PA 17055
Want to know what your home might be worth? Contact us for a FREE valuation!

Our team is ready to help you sell your home for the highest possible price ASAP
Key Details
Sold Price $315,900
Property Type Single Family Home
Sub Type Detached
Listing Status Sold
Purchase Type For Sale
Square Footage 1,720 sqft
Price per Sqft $183
Subdivision None Available
MLS Listing ID PACB2036942
Sold Date 01/03/25
Style Ranch/Rambler
Bedrooms 3
Full Baths 2
Half Baths 1
HOA Y/N N
Abv Grd Liv Area 1,720
Originating Board BRIGHT
Year Built 1965
Annual Tax Amount $4,354
Tax Year 2024
Lot Size 10,890 Sqft
Acres 0.25
Property Description
Welcome to this charming 3-bedroom, 2.5-bath ranch home in Mechanicsburg, offering the convenience of first-floor living. Step inside to a spacious, open floor plan featuring a large living room, dining room, and kitchen area—perfect for entertaining or relaxing with family. The primary bedroom is a true retreat, with a walk-in closet and a roomy en-suite bathroom for added comfort. The partially finished basement provides extra space for storage or recreation, offering endless possibilities to make it your own. The attached one-car garage adds even more convenience, and the fenced-in backyard is a great spot for pets or outdoor gatherings. Located on a peaceful cul-de-sac, this home is in a prime location close to major highways, shopping, and restaurants, making it easy to get where you need to go. Don't miss out on this fantastic opportunity to make this home your own!
Location
State PA
County Cumberland
Area Upper Allen Twp (14442)
Zoning RESIDENTIAL
Rooms
Basement Partially Finished
Main Level Bedrooms 3
Interior
Interior Features Carpet, Ceiling Fan(s), Dining Area, Entry Level Bedroom, Formal/Separate Dining Room, Kitchen - Island, Walk-in Closet(s), Primary Bath(s)
Hot Water Oil
Heating Baseboard - Hot Water
Cooling Central A/C
Equipment Built-In Microwave, Dishwasher, Oven/Range - Electric, Refrigerator
Fireplace N
Appliance Built-In Microwave, Dishwasher, Oven/Range - Electric, Refrigerator
Heat Source Oil
Laundry Basement
Exterior
Exterior Feature Patio(s)
Parking Features Garage - Front Entry
Garage Spaces 1.0
Utilities Available Water Available, Sewer Available, Electric Available
Water Access N
Accessibility None
Porch Patio(s)
Attached Garage 1
Total Parking Spaces 1
Garage Y
Building
Story 1
Foundation Concrete Perimeter
Sewer Public Sewer
Water Public
Architectural Style Ranch/Rambler
Level or Stories 1
Additional Building Above Grade, Below Grade
New Construction N
Schools
High Schools Mechanicsburg Area
School District Mechanicsburg Area
Others
Senior Community No
Tax ID 42-30-2108-132
Ownership Fee Simple
SqFt Source Assessor
Acceptable Financing Cash, Conventional, FHA, VA
Listing Terms Cash, Conventional, FHA, VA
Financing Cash,Conventional,FHA,VA
Special Listing Condition Standard
Read Less

Bought with Kimberly D Raifsnider • Coldwell Banker Realty



