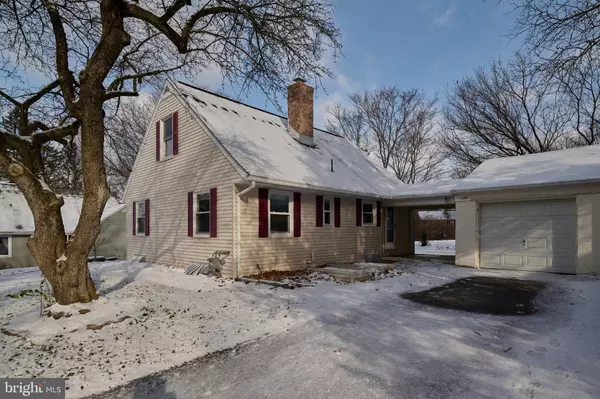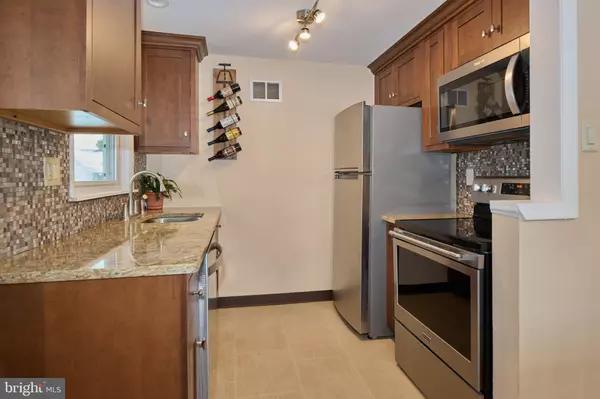For more information regarding the value of a property, please contact us for a free consultation.
1149 ONEIDA ST State College, PA 16801
Want to know what your home might be worth? Contact us for a FREE valuation!

Our team is ready to help you sell your home for the highest possible price ASAP
Key Details
Sold Price $310,000
Property Type Single Family Home
Sub Type Detached
Listing Status Sold
Purchase Type For Sale
Square Footage 1,334 sqft
Price per Sqft $232
Subdivision None Available
MLS Listing ID PACE2512600
Sold Date 01/14/25
Style Traditional
Bedrooms 3
Full Baths 1
HOA Y/N N
Abv Grd Liv Area 1,334
Originating Board BRIGHT
Year Built 1949
Annual Tax Amount $3,013
Tax Year 2024
Lot Size 7,405 Sqft
Acres 0.17
Lot Dimensions 0.00 x 0.00
Property Description
Welcoming and conveniently located close to downtown State College, State College Area High School and Easterly Parkway Elementary School, this 3-bedroom home will make you smile when you look at your utility bills. Energy efficient natural gas heat, LED lighting, and a new water heater in 2024 have made this smile possible. The first floor features a large living area with newer windows of natural light where the kitchen, dining, and living area open to each other, complimented by two bedrooms and a full bath. The second floor is one large finished newly renovated and carpeted room which can serve as a third bedroom, office, family room or meet the needs of the next owner. The Lower Level features a concrete floor laundry room with double laundry sinks, washer & dryer and the new 2024 water heater, a furnace room with Payne furnace, a Honeywell air cleaner, and an additional room perfect for a hobby area. Outside the yard opens to South Hills Park and features a productive apple tree perfect for those fresh apple pies or applesauce. The patio connects to a one car garage. A charming home awaits you. Come make it yours.
Location
State PA
County Centre
Area State College Boro (16436)
Zoning R
Rooms
Other Rooms Living Room, Bedroom 2, Bedroom 3, Kitchen, Bathroom 1, Full Bath
Basement Poured Concrete
Main Level Bedrooms 2
Interior
Interior Features Built-Ins, Carpet, Ceiling Fan(s), Combination Dining/Living, Entry Level Bedroom, Kitchen - Eat-In
Hot Water Electric
Heating Forced Air
Cooling Ceiling Fan(s), Central A/C
Flooring Carpet, Concrete, Hardwood, Vinyl
Equipment Dishwasher, Dryer, Microwave, Oven/Range - Electric, Stainless Steel Appliances, Washer, Water Heater
Furnishings No
Fireplace N
Appliance Dishwasher, Dryer, Microwave, Oven/Range - Electric, Stainless Steel Appliances, Washer, Water Heater
Heat Source Natural Gas
Laundry Washer In Unit, Dryer In Unit
Exterior
Parking Features Garage - Side Entry
Garage Spaces 3.0
Water Access N
Roof Type Shingle
Accessibility None
Attached Garage 1
Total Parking Spaces 3
Garage Y
Building
Lot Description Backs - Parkland
Story 1.5
Foundation Concrete Perimeter
Sewer Public Sewer
Water Public
Architectural Style Traditional
Level or Stories 1.5
Additional Building Above Grade, Below Grade
New Construction N
Schools
High Schools State College Area
School District State College Area
Others
Senior Community No
Tax ID 36-022-,008-,0000-
Ownership Fee Simple
SqFt Source Assessor
Acceptable Financing Cash, Conventional
Listing Terms Cash, Conventional
Financing Cash,Conventional
Special Listing Condition Standard
Read Less

Bought with Rick Swanger • RE/MAX Centre Realty



