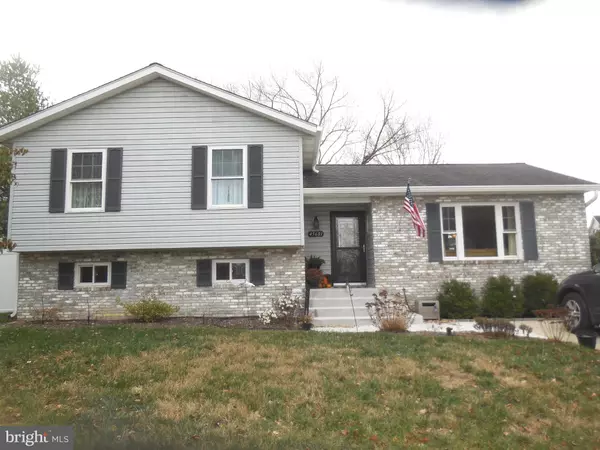For more information regarding the value of a property, please contact us for a free consultation.
45681 SCHOONER CT Great Mills, MD 20634
Want to know what your home might be worth? Contact us for a FREE valuation!

Our team is ready to help you sell your home for the highest possible price ASAP
Key Details
Sold Price $410,000
Property Type Single Family Home
Sub Type Detached
Listing Status Sold
Purchase Type For Sale
Square Footage 1,956 sqft
Price per Sqft $209
Subdivision Heards Estates
MLS Listing ID MDSM2021862
Sold Date 02/24/25
Style Split Level
Bedrooms 3
Full Baths 3
HOA Fees $6/ann
HOA Y/N Y
Abv Grd Liv Area 1,956
Originating Board BRIGHT
Year Built 1991
Annual Tax Amount $2,600
Tax Year 2024
Lot Size 0.292 Acres
Acres 0.29
Property Sub-Type Detached
Property Description
Charming split level home nestled at the end of a cul-de-sac. . This home boast of many upgrades. Bathrooms have new vanity, Toilets, flooring and bead board. Kitchen remodel by Beautiful Kitchen Stainless Steel Appliances, Counter tops, Cabinets, Expanded Pantry, Recessed lighting, Flooring and Restaurant grade range hood. Upgraded flooring throughout the house. Finished lower basement with storage shelving .Doors and Storm Doors, Roof has 30 year hurricane shingles work by Roofing By George. Generous driveway. Outside , the residence boast a new fenced backyard, a welcoming large patio with picnic table, tree benches and large 28' X 14"Amish built shed with electric. Large back yard with Strawberry patch. New gutters and downspouts. Monitored Security system. All updating was permitted and inspected. Location is close to work sites, shopping and schools. Seller in the process of packing to move
Location
State MD
County Saint Marys
Zoning RL
Rooms
Basement Sump Pump, Daylight, Partial, Heated, Shelving, Partial, Windows
Interior
Interior Features Ceiling Fan(s), Attic, Dining Area, Recessed Lighting
Hot Water Electric
Heating Heat Pump(s)
Cooling Ceiling Fan(s), Central A/C, Dehumidifier
Flooring Ceramic Tile, Laminate Plank, Luxury Vinyl Plank
Fireplaces Number 1
Equipment Dishwasher, Exhaust Fan, Icemaker, Range Hood, Refrigerator, Stove, Stainless Steel Appliances, Washer/Dryer Hookups Only, Water Heater
Fireplace Y
Window Features Energy Efficient,Screens
Appliance Dishwasher, Exhaust Fan, Icemaker, Range Hood, Refrigerator, Stove, Stainless Steel Appliances, Washer/Dryer Hookups Only, Water Heater
Heat Source Electric
Exterior
Exterior Feature Patio(s)
Water Access N
Roof Type Asphalt
Accessibility None
Porch Patio(s)
Garage N
Building
Story 3
Foundation Active Radon Mitigation, Slab
Sewer Public Sewer
Water Public
Architectural Style Split Level
Level or Stories 3
Additional Building Above Grade, Below Grade
New Construction N
Schools
School District St. Mary'S County Public Schools
Others
Pets Allowed Y
Senior Community No
Tax ID 1908105936
Ownership Fee Simple
SqFt Source Assessor
Acceptable Financing Conventional, FHA, VA
Horse Property N
Listing Terms Conventional, FHA, VA
Financing Conventional,FHA,VA
Special Listing Condition Standard
Pets Allowed No Pet Restrictions
Read Less

Bought with James Bell Jr. • Coldwell Banker Realty



