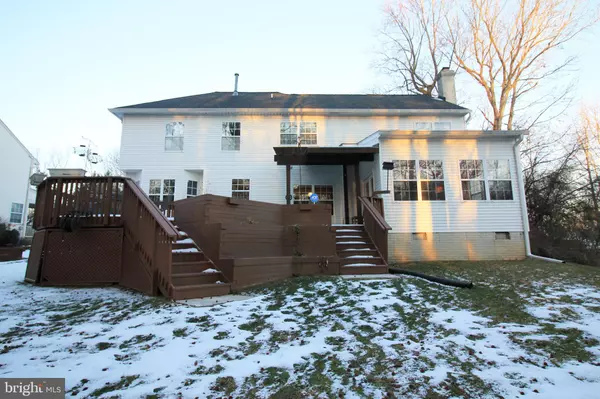For more information regarding the value of a property, please contact us for a free consultation.
16113 ATLANTIS DR Bowie, MD 20716
Want to know what your home might be worth? Contact us for a FREE valuation!

Our team is ready to help you sell your home for the highest possible price ASAP
Key Details
Sold Price $670,000
Property Type Single Family Home
Sub Type Detached
Listing Status Sold
Purchase Type For Sale
Square Footage 2,857 sqft
Price per Sqft $234
Subdivision Glen Allen
MLS Listing ID MDPG2139284
Sold Date 02/24/25
Style Colonial
Bedrooms 5
Full Baths 3
Half Baths 1
HOA Fees $20/mo
HOA Y/N Y
Abv Grd Liv Area 2,857
Originating Board BRIGHT
Year Built 1995
Annual Tax Amount $9,030
Tax Year 2024
Lot Size 0.253 Acres
Acres 0.25
Property Sub-Type Detached
Property Description
Welcome to 16113 Atlantis Drive, a magnificent three-story home in Bowie's sought-after Mitchellville East / Glen Allen subdivision. Constructed in 1995, this beautiful home boasts 3,939 square feet of living space on a generous .25-acre lot, making it one of the largest homes in the neighborhood. It seamlessly combines elegance and comfort. At the entrance you are greeted by a grand foyer and impressive staircase leading to four large bedrooms, and an impressive master suite featuring a large morning bar area, and a Jacuzzi tub for relaxation. The main level includes a beautiful large kitchen with modern appliances, an extensive study that can be used for an office or additional guest room, a sizable dining room with top to bottom windows, a confortable living room with a cozy fireplace, and a sunroom that leads to an expansive deck overlooking undisturbed, peaceful, and tranquil woods. Perfect for morning coffee or for your favorite evening bevarage. The home has a finished lower level with full bathroom, rear walk out to the backyard, a built-in bar, a room that could function as an office and large open space for entertaining. Extras include a large shed for storage, and a 16kW Generac generator for outages that occur when you least expect them.
Location
State MD
County Prince Georges
Zoning RR
Rooms
Basement Fully Finished, Walkout Stairs, Rear Entrance, Outside Entrance, Walkout Level
Interior
Hot Water Natural Gas
Heating Central
Cooling Central A/C
Fireplaces Number 1
Fireplace Y
Heat Source Natural Gas, Electric
Exterior
Parking Features Garage - Front Entry
Garage Spaces 2.0
Water Access N
Accessibility None
Attached Garage 2
Total Parking Spaces 2
Garage Y
Building
Story 3
Foundation Other
Sewer Public Sewer
Water Public
Architectural Style Colonial
Level or Stories 3
Additional Building Above Grade, Below Grade
New Construction N
Schools
School District Prince George'S County Public Schools
Others
Senior Community No
Tax ID 17070768036
Ownership Fee Simple
SqFt Source Assessor
Acceptable Financing Cash, Conventional, FHA, VA
Listing Terms Cash, Conventional, FHA, VA
Financing Cash,Conventional,FHA,VA
Special Listing Condition Standard
Read Less

Bought with Monica D Fortune • Samson Properties



