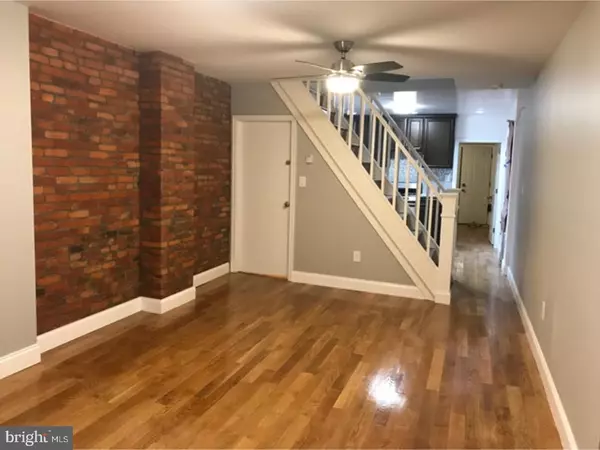For more information regarding the value of a property, please contact us for a free consultation.
52 S MAPLE AVE Lansdowne, PA 19050
Want to know what your home might be worth? Contact us for a FREE valuation!

Our team is ready to help you sell your home for the highest possible price ASAP
Key Details
Sold Price $93,500
Property Type Single Family Home
Sub Type Twin/Semi-Detached
Listing Status Sold
Purchase Type For Sale
Square Footage 1,014 sqft
Price per Sqft $92
Subdivision Lansdowne
MLS Listing ID 1004435355
Sold Date 07/12/18
Style Traditional
Bedrooms 2
Full Baths 2
HOA Y/N N
Abv Grd Liv Area 1,014
Originating Board TREND
Year Built 1902
Annual Tax Amount $2,940
Tax Year 2018
Lot Size 1,481 Sqft
Acres 0.03
Lot Dimensions 15X102
Property Description
Move right in to this fully renovated 2 bedroom, 2 full bath twin home in Lansdowne. Let your homeownership dreams start now while interest rates are still low. The main floor features living room with a separate dining area with hardwood floors and an exposed brick wall. Then into the new beautifully styled kitchen with granite counter tops, tiled backsplash, walnut cabinets, recessed lighting, new stainless steel refrigerator, dishwasher, and gas stove. The family room is off of the kitchen and exits to the rear. The second floor features main bedroom with private bath, 2nd bedroom and a large full hall bath. The laundry and mechanicals are located in the full basement. Exit from the family room to the large fenced rear yard that would be great for relaxation and enjoyment. Just minutes from shopping and public transportation.
Location
State PA
County Delaware
Area Lansdowne Boro (10423)
Zoning RESID
Rooms
Other Rooms Living Room, Dining Room, Primary Bedroom, Kitchen, Family Room, Bedroom 1, Laundry
Basement Full, Unfinished
Interior
Interior Features Primary Bath(s), Ceiling Fan(s)
Hot Water Natural Gas
Heating Gas, Hot Water, Baseboard
Cooling None
Flooring Wood
Equipment Dishwasher
Fireplace N
Appliance Dishwasher
Heat Source Natural Gas
Laundry Basement
Exterior
Water Access N
Accessibility None
Garage N
Building
Lot Description Rear Yard
Story 2
Sewer Public Sewer
Water Public
Architectural Style Traditional
Level or Stories 2
Additional Building Above Grade
New Construction N
Schools
School District William Penn
Others
Senior Community No
Tax ID 23-00-02076-00
Ownership Fee Simple
Acceptable Financing Conventional, VA, FHA 203(b)
Listing Terms Conventional, VA, FHA 203(b)
Financing Conventional,VA,FHA 203(b)
Read Less

Bought with Non Subscribing Member • Non Member Office



