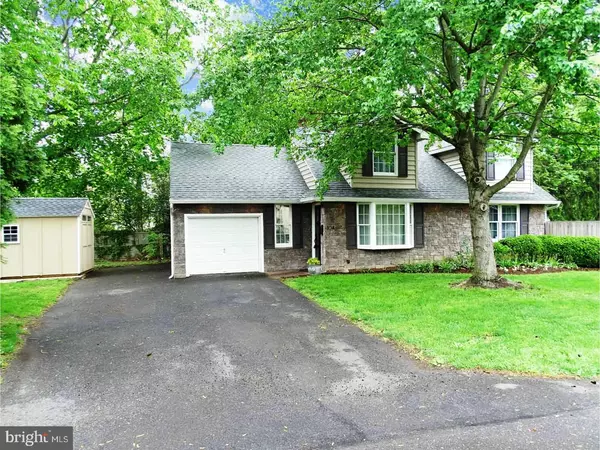For more information regarding the value of a property, please contact us for a free consultation.
104 LONGSHORE AVE Yardley, PA 19067
Want to know what your home might be worth? Contact us for a FREE valuation!

Our team is ready to help you sell your home for the highest possible price ASAP
Key Details
Sold Price $405,000
Property Type Single Family Home
Sub Type Detached
Listing Status Sold
Purchase Type For Sale
Square Footage 1,703 sqft
Price per Sqft $237
Subdivision Yardley Terr
MLS Listing ID 1001511586
Sold Date 07/17/18
Style Cape Cod
Bedrooms 3
Full Baths 2
HOA Y/N N
Abv Grd Liv Area 1,703
Originating Board TREND
Year Built 1950
Annual Tax Amount $4,730
Tax Year 2018
Lot Size 7,200 Sqft
Acres 0.17
Lot Dimensions 60X120
Property Description
Charming Expanded Stone Cape w/Attached Garage in Historic Yardley Boro. You will notice many upgrades as you enter to find authentic wood floors throughout and the Open Floor Plan you desire. A window bight Living Room with decorative 2-sided stone fireplace opens to the Dining room and remodeled Kitchen to the Sun Room. The kitchen offers light Maple cabinetry in contrast to the floor, granite counters, tumbled tile back splash, recessed and under cabinet lighting, and stainless steel appliances. The Sun room offers a quiet morning room or extra play space; catch the view of the river from the large picture windows, also ceiling fans and atrium doors opening to the deck and patios. Two nicely sized Bedrooms and a Full upgraded Bath with tub/shower located on the 1st Level. The Main king size bedroom suite is located on the 2nd level and Includes ceiling fan, a huge walk-in closet w/window, a fully custom designed Bathroom w/double vanity and oversized dream shower. Discover an additional Cedar closet Access to the Walk in Attic and computer niche. The exterior is shaded by mature trees, with a large fenced yard, custom patio for outdoor entertaining. Full Basement was studded out for future finish, includes bright clean laundry facilities. Attached garage access off the foyer. Additional features: Gas Heat, Central Air, Anderson Windows. Enjoy an easy walk to the Boro restaurants and shops and to the canal path. Lovely Home...Lovely Community.
Location
State PA
County Bucks
Area Yardley Boro (10154)
Zoning R2
Rooms
Other Rooms Living Room, Dining Room, Primary Bedroom, Bedroom 2, Kitchen, Bedroom 1, Other
Basement Full
Interior
Interior Features Primary Bath(s), Ceiling Fan(s), Kitchen - Eat-In
Hot Water Electric
Heating Gas, Forced Air
Cooling Central A/C
Flooring Wood, Tile/Brick
Fireplaces Number 1
Fireplaces Type Stone
Equipment Built-In Range, Oven - Self Cleaning, Dishwasher
Fireplace Y
Window Features Bay/Bow
Appliance Built-In Range, Oven - Self Cleaning, Dishwasher
Heat Source Natural Gas
Laundry Basement
Exterior
Exterior Feature Deck(s), Patio(s)
Parking Features Inside Access
Garage Spaces 1.0
Fence Other
Utilities Available Cable TV
Water Access N
Accessibility None
Porch Deck(s), Patio(s)
Attached Garage 1
Total Parking Spaces 1
Garage Y
Building
Lot Description Level, SideYard(s)
Story 1.5
Foundation Brick/Mortar
Sewer Public Sewer
Water Public
Architectural Style Cape Cod
Level or Stories 1.5
Additional Building Above Grade
New Construction N
Schools
Elementary Schools Quarry Hill
Middle Schools Pennwood
High Schools Pennsbury
School District Pennsbury
Others
Senior Community No
Tax ID 54-005-132
Ownership Fee Simple
Read Less

Bought with Daniel M Ratz • Long & Foster Real Estate, Inc.



