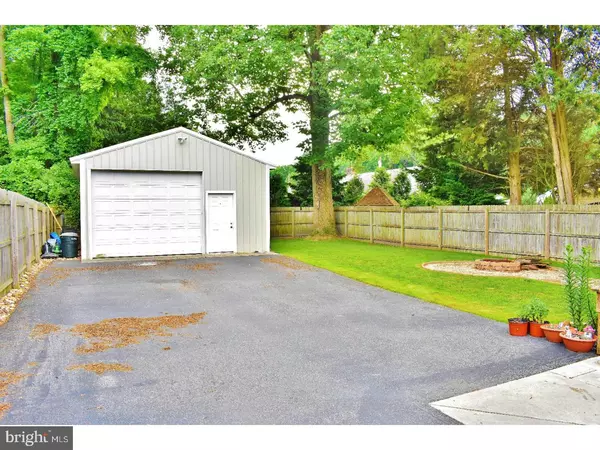For more information regarding the value of a property, please contact us for a free consultation.
35 BENSON AVE Pennsville, NJ 08070
Want to know what your home might be worth? Contact us for a FREE valuation!

Our team is ready to help you sell your home for the highest possible price ASAP
Key Details
Sold Price $149,000
Property Type Single Family Home
Sub Type Detached
Listing Status Sold
Purchase Type For Sale
Square Footage 964 sqft
Price per Sqft $154
Subdivision Central Park
MLS Listing ID 1001763964
Sold Date 07/19/18
Style Cape Cod
Bedrooms 3
Full Baths 1
HOA Y/N N
Abv Grd Liv Area 964
Originating Board TREND
Year Built 1942
Annual Tax Amount $4,379
Tax Year 2017
Lot Size 6,480 Sqft
Acres 0.15
Lot Dimensions 48X135
Property Description
MOVE IN READY!!!This well cared for home boasts handsome Mahogany wood floors throughout the open floor plan. 24 x 24 Pole barn with electric and access to hook up water, beautiful asphalt driveway, newer windows, recessed lighting, central AC, and natural gas put this home as number one on your list. Enjoy the bow out window, porcelain back splash, breakfast bar, and endless Maple cabinets that adorn the kitchen. Nestle in to the cozy living area where natural light pours in through the sun room! The second floor bedroom has a large storage room that could be finished as a WALK IN CLOSET! Walking out through the french doors, you will find a large double gated porch that spills into the plush yard where you can enjoy stories and kick back around the picturesque fire pit! Come see this home TODAY! owners currently pay 500/yr flood insurance.
Location
State NJ
County Salem
Area Pennsville Twp (21709)
Zoning 02
Rooms
Other Rooms Living Room, Dining Room, Primary Bedroom, Bedroom 2, Kitchen, Family Room, Bedroom 1
Interior
Interior Features Butlers Pantry, Dining Area
Hot Water Electric
Heating Gas, Programmable Thermostat
Cooling Central A/C
Flooring Wood, Tile/Brick
Equipment Oven - Self Cleaning, Dishwasher
Fireplace N
Window Features Bay/Bow,Energy Efficient
Appliance Oven - Self Cleaning, Dishwasher
Heat Source Natural Gas
Laundry Main Floor
Exterior
Exterior Feature Porch(es)
Garage Spaces 4.0
Fence Other
Utilities Available Cable TV
Water Access N
Roof Type Pitched,Shingle
Accessibility None
Porch Porch(es)
Total Parking Spaces 4
Garage Y
Building
Lot Description Flag, Open
Story 1
Foundation Brick/Mortar
Sewer Public Sewer
Water Public
Architectural Style Cape Cod
Level or Stories 1
Additional Building Above Grade
New Construction N
Schools
School District Pennsville Township Public Schools
Others
Senior Community No
Tax ID 09-01603-00002
Ownership Fee Simple
Acceptable Financing Conventional, VA, FHA 203(b), USDA
Listing Terms Conventional, VA, FHA 203(b), USDA
Financing Conventional,VA,FHA 203(b),USDA
Read Less

Bought with Scott Kompa • RE/MAX Preferred - Mullica Hill
GET MORE INFORMATION




