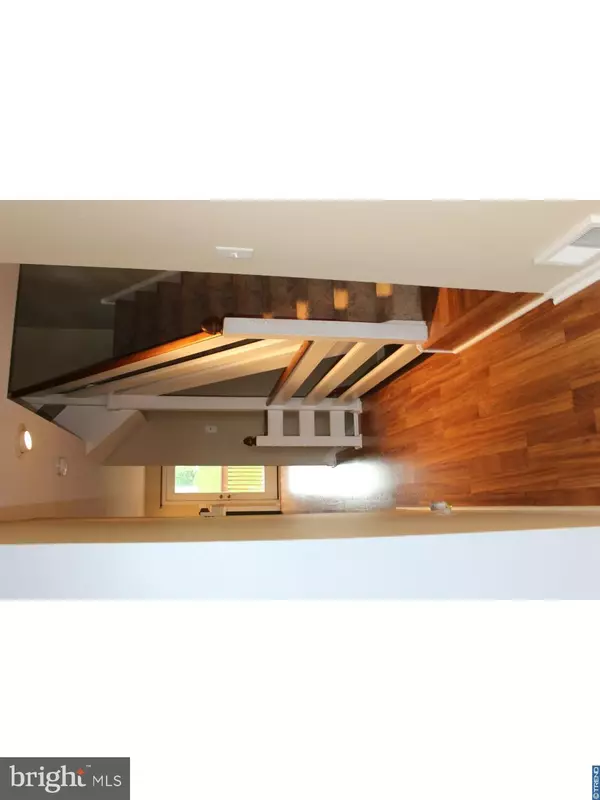For more information regarding the value of a property, please contact us for a free consultation.
836 DURANT CT West Chester, PA 19380
Want to know what your home might be worth? Contact us for a FREE valuation!

Our team is ready to help you sell your home for the highest possible price ASAP
Key Details
Sold Price $278,750
Property Type Townhouse
Sub Type Interior Row/Townhouse
Listing Status Sold
Purchase Type For Sale
Square Footage 1,605 sqft
Price per Sqft $173
Subdivision Exton Station
MLS Listing ID 1001817934
Sold Date 07/26/18
Style Colonial
Bedrooms 3
Full Baths 2
Half Baths 1
HOA Fees $265/mo
HOA Y/N Y
Abv Grd Liv Area 1,605
Originating Board TREND
Year Built 1989
Annual Tax Amount $2,922
Tax Year 2018
Lot Size 792 Sqft
Acres 0.02
Property Description
Don't miss this incredible townhouse in Exton Station featuring many updates through out so there's nothing to do but move in! Featuring a large updated kitchen with extended Quartz counter tops, stainless appliances, gas stove. Living and dining room combo offers a large and open layout. Wood burning fireplace and garden door to large deck. Master bedroom with gorgeous bathroom that was recently remodeled with tile shower stall and floors. Second bedroom and updated hall bath. Third floor you will find the third bedroom with skylight. Basement is finished and has plenty of storage. Exton Station amenities are great - pool, club house, tennis & basketball courts, baseball field and playground. Home Warranty included - it's in place now and is transferable to the new buyer. New carpets, Pergo flooring on 1st floor, new paint, Updated bathrooms, Finished basement, Low taxes. What more could you ask for?
Location
State PA
County Chester
Area West Whiteland Twp (10341)
Zoning R3
Rooms
Other Rooms Living Room, Dining Room, Primary Bedroom, Bedroom 2, Kitchen, Family Room, Bedroom 1, Laundry
Basement Full, Fully Finished
Interior
Interior Features Primary Bath(s), Kitchen - Eat-In
Hot Water Natural Gas
Heating Gas, Forced Air
Cooling Central A/C
Flooring Fully Carpeted, Tile/Brick
Fireplaces Number 1
Fireplace Y
Heat Source Natural Gas
Laundry Basement
Exterior
Amenities Available Swimming Pool, Tennis Courts, Club House, Tot Lots/Playground
Water Access N
Accessibility None
Garage N
Building
Story 2
Sewer Public Sewer
Water Public
Architectural Style Colonial
Level or Stories 2
Additional Building Above Grade
New Construction N
Schools
School District West Chester Area
Others
HOA Fee Include Pool(s),Common Area Maintenance,Ext Bldg Maint,Lawn Maintenance,Snow Removal,Trash
Senior Community No
Tax ID 41-05 -0833
Ownership Fee Simple
Acceptable Financing Conventional, VA, FHA 203(b)
Listing Terms Conventional, VA, FHA 203(b)
Financing Conventional,VA,FHA 203(b)
Read Less

Bought with Jeanne B Maillet • BHHS Fox & Roach-Media



