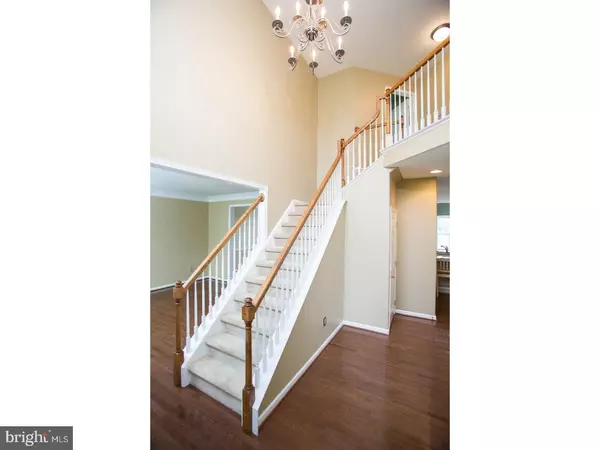For more information regarding the value of a property, please contact us for a free consultation.
104 STRAWBERRY LN Landenberg, PA 19350
Want to know what your home might be worth? Contact us for a FREE valuation!

Our team is ready to help you sell your home for the highest possible price ASAP
Key Details
Sold Price $442,000
Property Type Single Family Home
Sub Type Detached
Listing Status Sold
Purchase Type For Sale
Square Footage 3,756 sqft
Price per Sqft $117
Subdivision Braestone At Landenb
MLS Listing ID 1004161385
Sold Date 08/10/18
Style Colonial
Bedrooms 4
Full Baths 2
Half Baths 1
HOA Fees $41/ann
HOA Y/N Y
Abv Grd Liv Area 3,756
Originating Board TREND
Year Built 2005
Annual Tax Amount $8,400
Tax Year 2018
Lot Size 1.285 Acres
Acres 1.28
Lot Dimensions 0 X 0
Property Description
Beautiful Wilkinson built home located on a large cul-de-sac lot in the community of Braestone. The main floor features gleaming hardwood floors, 9 ft ceilings, formal living and dining rooms with crown molding, a private study, a laundry room, and powder room. The large eat in kitchen features custom wood cabinets, granite countertops, an Island, pantry, and updated built in appliances. The family room with vaulted ceilings and a gas fireplace with slate surround and sunroom with sliders to the rear deck that overlooks an expansive, private rear yard, round out the first floor living space. The second floor features 4 spacious bedrooms, including a master suite with a tray ceiling, walk in closet, and a large bath with a double vanity marble top sink, a soaking tub and stall shower. The 3rd bedroom features a bonus room over the garage that is perfect for a large walk in closet or additional storage space. This well maintained home is sure to impress.
Location
State PA
County Chester
Area New Garden Twp (10360)
Zoning R1
Rooms
Other Rooms Living Room, Dining Room, Primary Bedroom, Bedroom 2, Bedroom 3, Kitchen, Family Room, Bedroom 1, Laundry, Other
Basement Full, Unfinished, Outside Entrance, Drainage System
Interior
Interior Features Primary Bath(s), Kitchen - Island, Butlers Pantry, Kitchen - Eat-In
Hot Water Propane
Heating Propane, Forced Air
Cooling Central A/C
Flooring Wood, Fully Carpeted, Tile/Brick
Fireplaces Number 1
Fireplaces Type Gas/Propane
Equipment Oven - Double, Dishwasher, Refrigerator, Built-In Microwave
Fireplace Y
Appliance Oven - Double, Dishwasher, Refrigerator, Built-In Microwave
Heat Source Bottled Gas/Propane
Laundry Main Floor
Exterior
Exterior Feature Deck(s), Porch(es)
Parking Features Garage Door Opener
Garage Spaces 5.0
Utilities Available Cable TV
Water Access N
Roof Type Pitched,Shingle
Accessibility None
Porch Deck(s), Porch(es)
Attached Garage 2
Total Parking Spaces 5
Garage Y
Building
Lot Description Cul-de-sac
Story 2
Foundation Stone, Concrete Perimeter
Sewer On Site Septic
Water Public
Architectural Style Colonial
Level or Stories 2
Additional Building Above Grade
Structure Type Cathedral Ceilings,9'+ Ceilings
New Construction N
Schools
School District Kennett Consolidated
Others
HOA Fee Include Common Area Maintenance
Senior Community No
Tax ID 60-03 -0268.0500
Ownership Fee Simple
Security Features Security System
Read Less

Bought with Jennifer MacKenzie • Beiler-Campbell Realtors-Oxford



