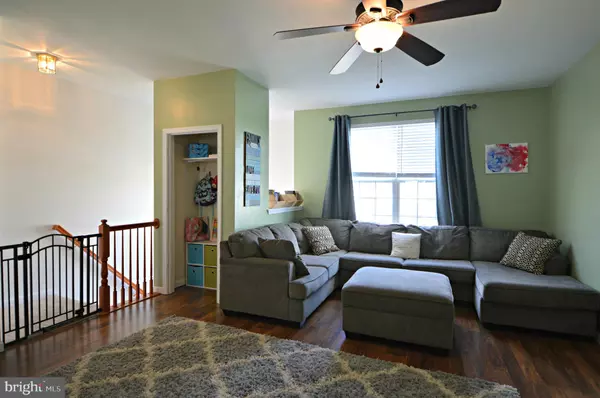For more information regarding the value of a property, please contact us for a free consultation.
326 MINERAL DR York, PA 17408
Want to know what your home might be worth? Contact us for a FREE valuation!

Our team is ready to help you sell your home for the highest possible price ASAP
Key Details
Sold Price $160,000
Property Type Townhouse
Sub Type End of Row/Townhouse
Listing Status Sold
Purchase Type For Sale
Square Footage 1,616 sqft
Price per Sqft $99
Subdivision Jackson Heights
MLS Listing ID 1001944066
Sold Date 08/10/18
Style Traditional
Bedrooms 3
Full Baths 2
Half Baths 1
HOA Fees $10/ann
HOA Y/N Y
Abv Grd Liv Area 1,616
Originating Board BRIGHT
Year Built 2007
Annual Tax Amount $3,836
Tax Year 2018
Lot Size 9,148 Sqft
Acres 0.21
Property Description
Beautiful end unit townhome in Jackson Heights- this home is sure to impress! Lots of natural light in this unit and you'll love the the open floor plan throughout. The kitchen features a large center island, stainless appliances and has a nice flow into the breakfast/dining area. New wood laminate floors throughout most of first floor and one bedroom. The master features a walk-in closet and full bathroom with soaking tub! You'll find two other nicely sized bedrooms upstairs and an additional full bath. Enjoy relaxing on the deck outside which overlooks a nice level, fenced yard. 1-car garage, gas heat, central air; this home has all that you're looking for. Check it out today and fall in love!
Location
State PA
County York
Area Jackson Twp (15233)
Zoning RESIDENTIAL
Rooms
Other Rooms Living Room, Dining Room, Bedroom 2, Bedroom 3, Kitchen, Bedroom 1
Basement Garage Access
Interior
Interior Features Ceiling Fan(s), Floor Plan - Open, Kitchen - Island
Hot Water Natural Gas
Heating Forced Air, Gas
Cooling Central A/C
Flooring Partially Carpeted
Fireplaces Number 1
Equipment Built-In Microwave, Dishwasher, Oven/Range - Electric
Appliance Built-In Microwave, Dishwasher, Oven/Range - Electric
Heat Source Natural Gas
Exterior
Exterior Feature Deck(s)
Parking Features Garage - Front Entry
Garage Spaces 1.0
Fence Vinyl
Water Access N
Roof Type Composite
Accessibility None
Porch Deck(s)
Attached Garage 1
Total Parking Spaces 1
Garage Y
Building
Lot Description Level
Story 2
Sewer Public Sewer
Water Public
Architectural Style Traditional
Level or Stories 2
Additional Building Above Grade, Below Grade
New Construction N
Schools
School District Spring Grove Area
Others
Senior Community No
Tax ID 33-000-12-0034-F0-00000
Ownership Fee Simple
SqFt Source Assessor
Acceptable Financing Cash, Conventional, FHA
Listing Terms Cash, Conventional, FHA
Financing Cash,Conventional,FHA
Special Listing Condition Standard
Read Less

Bought with Ishani Husker • RE/MAX Solutions



