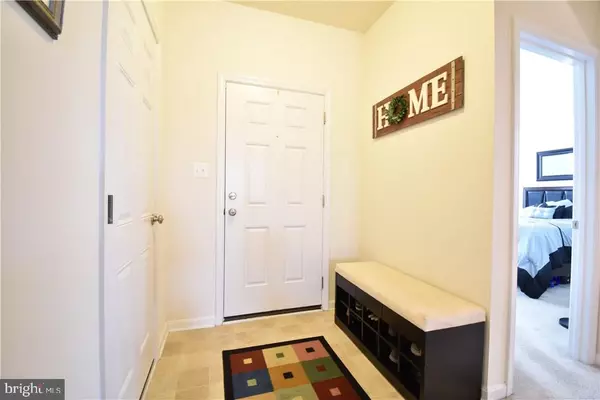For more information regarding the value of a property, please contact us for a free consultation.
24940 RIVERS EDGE RD Millsboro, DE 19966
Want to know what your home might be worth? Contact us for a FREE valuation!

Our team is ready to help you sell your home for the highest possible price ASAP
Key Details
Sold Price $235,000
Property Type Single Family Home
Sub Type Detached
Listing Status Sold
Purchase Type For Sale
Square Footage 1,461 sqft
Price per Sqft $160
Subdivision Stonewater Creek
MLS Listing ID 1001573942
Sold Date 08/13/18
Style Ranch/Rambler
Bedrooms 3
Full Baths 2
HOA Fees $100/ann
HOA Y/N Y
Abv Grd Liv Area 1,461
Originating Board SCAOR
Year Built 2009
Lot Size 0.690 Acres
Acres 0.69
Lot Dimensions 128x236
Property Description
Situated on a large lot in the community of Stonewater Creek, is where you will find this well maintained 3 bedroom, 2 bathroom rancher. Upon entry guest will immediately feel welcomed with this homes open floorplan allowing for excellent entertaining space. The large living room boast a built-in wet bar and opens to the kitchen and dining area. The kitchen features a large center island, breakfast bar and pantry. Off of the kitchen is a dining area with access to the back deck through the slider. The master bedroom features an ensuite bathroom with double vanities, shower and walk-in closet. The secondary bedrooms are nicely sized and share the hall bathroom. Other features include a 2 car attached garage, rear deck, patio with partial fencing and large storage shed for your lawn equipment and beach toys. Stonewater Creek is located within minutes of the resort beaches, boating, fishing, golfing, dining and so much more.
Location
State DE
County Sussex
Area Indian River Hundred (31008)
Zoning AGRICULTURAL/RESIDENTIAL
Rooms
Main Level Bedrooms 3
Interior
Interior Features Attic, Kitchen - Island, Ceiling Fan(s), Window Treatments
Hot Water Electric
Heating Gas, Propane
Cooling Central A/C
Flooring Carpet, Vinyl
Equipment Dishwasher, Dryer - Electric, Exhaust Fan, Icemaker, Refrigerator, Microwave, Oven/Range - Electric, Washer, Water Heater
Furnishings No
Fireplace N
Window Features Insulated,Screens
Appliance Dishwasher, Dryer - Electric, Exhaust Fan, Icemaker, Refrigerator, Microwave, Oven/Range - Electric, Washer, Water Heater
Heat Source Bottled Gas/Propane
Exterior
Exterior Feature Deck(s), Patio(s)
Parking Features Garage Door Opener
Garage Spaces 6.0
Fence Partially
Amenities Available Community Center, Fitness Center, Pool - Outdoor, Swimming Pool
Water Access N
Roof Type Architectural Shingle
Accessibility None
Porch Deck(s), Patio(s)
Attached Garage 2
Total Parking Spaces 6
Garage Y
Building
Lot Description Landscaping
Story 1
Foundation Block
Sewer Private Sewer
Water Private
Architectural Style Ranch/Rambler
Level or Stories 1
Additional Building Above Grade
New Construction N
Schools
Elementary Schools Long Neck
Middle Schools Millsboro
High Schools Sussex Central
School District Indian River
Others
Senior Community No
Tax ID 234-17.00-482.00
Ownership Fee Simple
SqFt Source Estimated
Acceptable Financing Conventional, FHA, USDA, VA
Listing Terms Conventional, FHA, USDA, VA
Financing Conventional,FHA,USDA,VA
Special Listing Condition Standard
Read Less

Bought with Rose Walker • 1ST CHOICE PROPERTIES LLC



