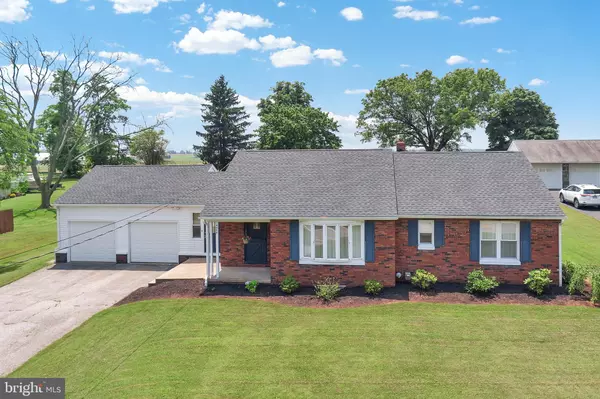For more information regarding the value of a property, please contact us for a free consultation.
4400 DAVIDSBURG RD Dover, PA 17315
Want to know what your home might be worth? Contact us for a FREE valuation!

Our team is ready to help you sell your home for the highest possible price ASAP
Key Details
Sold Price $195,000
Property Type Single Family Home
Sub Type Detached
Listing Status Sold
Purchase Type For Sale
Square Footage 2,641 sqft
Price per Sqft $73
Subdivision Dover Twp
MLS Listing ID 1001980598
Sold Date 08/15/18
Style Ranch/Rambler
Bedrooms 4
Full Baths 2
Half Baths 1
HOA Y/N N
Abv Grd Liv Area 1,391
Originating Board BRIGHT
Year Built 1955
Annual Tax Amount $3,431
Tax Year 2018
Lot Size 0.580 Acres
Acres 0.58
Property Description
Don't miss this sprawled out rancher with an awesome layout and perfect half acre lot in Dover. Truly a great find, this home features a spacious living room, heated breezeway and florida room off kitchen all on the first floor! Then pull up to the bar in the huge finished family room in the basement that also includes a 4th bedroom and full bath! New roof, new furnace and central A/C and new carpet and paint in the last 3 years! Huge 2 car garage and long driveway for plenty of parking when the friends and family visit. Zero down financing is available. Set up your showing before its too late!
Location
State PA
County York
Area Dover Twp (15224)
Zoning RESIDENTIAL
Rooms
Other Rooms Living Room, Primary Bedroom, Bedroom 2, Bedroom 3, Bedroom 4, Kitchen, Family Room, Sun/Florida Room, Laundry, Other, Full Bath, Half Bath
Basement Full, Fully Finished, Heated, Interior Access, Outside Entrance
Main Level Bedrooms 3
Interior
Interior Features Carpet, Ceiling Fan(s), Combination Dining/Living, Entry Level Bedroom, Family Room Off Kitchen, Kitchen - Country
Heating Forced Air
Cooling Central A/C
Flooring Carpet, Ceramic Tile
Equipment Built-In Microwave, Dishwasher, Disposal, Dryer, Oven/Range - Gas, Refrigerator, Washer
Appliance Built-In Microwave, Dishwasher, Disposal, Dryer, Oven/Range - Gas, Refrigerator, Washer
Heat Source Natural Gas
Laundry Main Floor
Exterior
Exterior Feature Breezeway
Parking Features Built In, Garage - Front Entry, Garage Door Opener, Inside Access, Oversized
Garage Spaces 7.0
Water Access N
View Street, Pasture
Roof Type Architectural Shingle
Accessibility 2+ Access Exits, Level Entry - Main, No Stairs
Porch Breezeway
Attached Garage 2
Total Parking Spaces 7
Garage Y
Building
Lot Description SideYard(s), Road Frontage, Rear Yard, Open, Not In Development, Level, Front Yard, Cleared
Story 1
Sewer Public Sewer
Water Well
Architectural Style Ranch/Rambler
Level or Stories 1
Additional Building Above Grade, Below Grade
New Construction N
Schools
Elementary Schools Dover
Middle Schools Dover Area Intrmd
High Schools Dover Area
School District Dover Area
Others
Senior Community No
Tax ID 24-000-15-0330-00-00000
Ownership Fee Simple
SqFt Source Assessor
Acceptable Financing Cash, Conventional, FHA, USDA, VA
Listing Terms Cash, Conventional, FHA, USDA, VA
Financing Cash,Conventional,FHA,USDA,VA
Special Listing Condition Standard
Read Less

Bought with Tally B Fisher • Howard Hanna Real Estate Services-York



