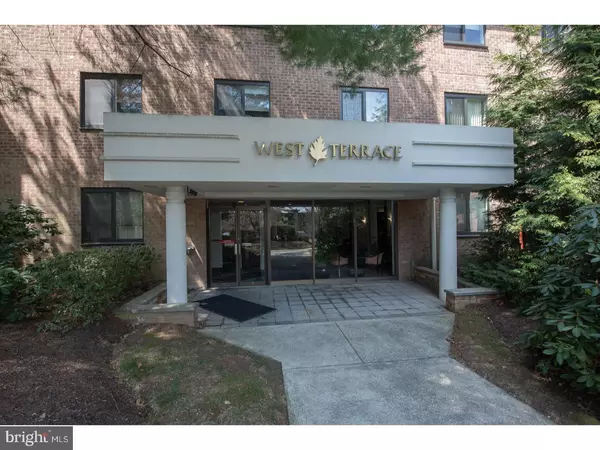For more information regarding the value of a property, please contact us for a free consultation.
1640 OAKWOOD DR #W318 Narberth, PA 19072
Want to know what your home might be worth? Contact us for a FREE valuation!

Our team is ready to help you sell your home for the highest possible price ASAP
Key Details
Sold Price $200,000
Property Type Single Family Home
Sub Type Unit/Flat/Apartment
Listing Status Sold
Purchase Type For Sale
Square Footage 1,144 sqft
Price per Sqft $174
Subdivision Oak Hill
MLS Listing ID 1000404178
Sold Date 08/17/18
Style Contemporary
Bedrooms 2
Full Baths 2
HOA Fees $521/mo
HOA Y/N Y
Abv Grd Liv Area 1,144
Originating Board TREND
Year Built 1967
Annual Tax Amount $4,539
Tax Year 2018
Lot Size 1,144 Sqft
Acres 0.03
Property Description
Beautiful, sunny, well-cared-for 2 Bedroom, 2 Bath in the West Terrace at sought-after Oak Hill condominiums with a balcony view of the garden. All lovely hardwood floors throughout the main living area and both bedrooms and a unique open floor plan make this home one you should not miss. Newer windows throughout. Tile floors in the baths, and the Eat-In Kitchen. Both bathrooms have new 6-inch toilets, Master Bath has new sink, Guest Bath has new faucet. Kitchen has new stainless steel stove. Washer and Dryer in a corner hall closet give you more space and convenience. Newer walk-in shower in the Master Bath. All finishes are upgraded. Unit close to the elevator. Health facilities with Swimming Pool and Tennis Court. Easy access to Center City Philadelphia and shopping in King of Prussia. Septa #121 bus comes right to Oak Hill. Close to all major roads. 2 pets under 25 lbs allowed to owners only
Location
State PA
County Montgomery
Area Lower Merion Twp (10640)
Zoning R7
Rooms
Other Rooms Living Room, Dining Room, Primary Bedroom, Kitchen, Family Room, Bedroom 1
Interior
Interior Features Primary Bath(s), Butlers Pantry, Kitchen - Eat-In
Hot Water Natural Gas
Heating Gas, Forced Air
Cooling Central A/C
Flooring Wood, Tile/Brick
Equipment Dishwasher, Disposal
Fireplace N
Window Features Energy Efficient,Replacement
Appliance Dishwasher, Disposal
Heat Source Natural Gas
Laundry Main Floor
Exterior
Amenities Available Swimming Pool
Water Access N
Accessibility None
Garage N
Building
Story 1
Sewer Public Sewer
Water Public
Architectural Style Contemporary
Level or Stories 1
Additional Building Above Grade
New Construction N
Schools
School District Lower Merion
Others
HOA Fee Include Pool(s),Common Area Maintenance,Ext Bldg Maint,Lawn Maintenance,Snow Removal,Trash,Water,Sewer,Cook Fee,Parking Fee,Insurance,Management,Alarm System
Senior Community No
Tax ID 40-00-43167-614
Ownership Condominium
Read Less

Bought with Robert Narda • Equity MidAtlantic Real Estate



