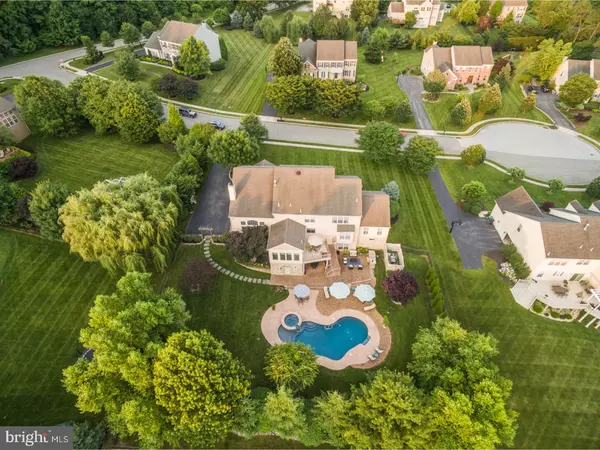For more information regarding the value of a property, please contact us for a free consultation.
604 LORINE LN Whitemarsh, PA 19462
Want to know what your home might be worth? Contact us for a FREE valuation!

Our team is ready to help you sell your home for the highest possible price ASAP
Key Details
Sold Price $940,000
Property Type Single Family Home
Sub Type Detached
Listing Status Sold
Purchase Type For Sale
Square Footage 5,756 sqft
Price per Sqft $163
Subdivision Wainwright At Whit
MLS Listing ID 1001956128
Sold Date 08/24/18
Style Colonial
Bedrooms 4
Full Baths 4
Half Baths 1
HOA Fees $41/mo
HOA Y/N Y
Abv Grd Liv Area 5,756
Originating Board TREND
Year Built 2002
Annual Tax Amount $16,414
Tax Year 2018
Lot Size 0.691 Acres
Acres 0.69
Lot Dimensions 140
Property Description
This magnificent and meticulous home has everything you want located in the heart of Whitemarsh Township! The outdoor space is outstanding! The inviting inground pool overlooks the beautiful private yard and patio featuring a built-in fireplace. Step inside this luxurious home to find a stunning kitchen that is a chef's dream featuring upgraded cabinets, a gorgeous backsplash, granite counters, newer stainless steel appliances, an oversized island that walks out to the amazing all season room featuring upgraded tile floor and a cathedral ceiling. The adjacent 2 story family room is perfect for entertaining featuring a 2 story family room and built in bookcases. The elegant living room features hardwood floors, crown molding, recessed lighting and flows into the relaxing billiards room featuring new windows and a cathedral ceiling that leads into the oversized dining room featuring hardwood floors, crown molding and wainscoting that's perfect for holiday dinners. Plus the first floor also features an office with built-in bookcases and plantation shutters and laundry/mudroom, powder room and 3 car garage. Step upstairs into the luxurious master suite featuring a cathedral ceiling, sitting area, 2 oversized walk-in closets and a sumptuous master bath featuring a soaking tub, granite top vanities, and upgraded tile. The princess suite features hardwood floors and an upgraded bath with upgraded tile and cabinetry. There are 2 additional bedrooms as well as another upgraded bath featuring upgraded tile and cabinetry. The finished walkout lower level offers additional living space featuring a bedroom, full bath, home gym and family room area that walks out to the backyard oasis. This home is truly spectacular and a home this special rarely is offered for sale. Schedule a showing today!
Location
State PA
County Montgomery
Area Whitemarsh Twp (10665)
Zoning AA
Rooms
Other Rooms Living Room, Dining Room, Primary Bedroom, Bedroom 2, Bedroom 3, Kitchen, Family Room, Bedroom 1, Laundry, Other
Basement Full, Fully Finished
Interior
Interior Features Primary Bath(s), Kitchen - Island, Butlers Pantry, Ceiling Fan(s), Stall Shower, Dining Area
Hot Water Natural Gas
Heating Gas, Forced Air
Cooling Central A/C
Flooring Wood, Fully Carpeted, Tile/Brick
Fireplaces Number 1
Fireplaces Type Stone, Gas/Propane
Equipment Built-In Range, Oven - Double, Refrigerator
Fireplace Y
Appliance Built-In Range, Oven - Double, Refrigerator
Heat Source Natural Gas
Laundry Main Floor
Exterior
Exterior Feature Deck(s), Patio(s)
Garage Spaces 6.0
Pool In Ground
Utilities Available Cable TV
Water Access N
Roof Type Pitched,Shingle
Accessibility None
Porch Deck(s), Patio(s)
Attached Garage 3
Total Parking Spaces 6
Garage Y
Building
Story 2
Foundation Concrete Perimeter
Sewer Public Sewer
Water Public
Architectural Style Colonial
Level or Stories 2
Additional Building Above Grade
Structure Type Cathedral Ceilings,9'+ Ceilings
New Construction N
Schools
School District Colonial
Others
Senior Community No
Tax ID 65-00-07256-815
Ownership Fee Simple
Read Less

Bought with Andrew M Frank • Long & Foster Real Estate, Inc.



