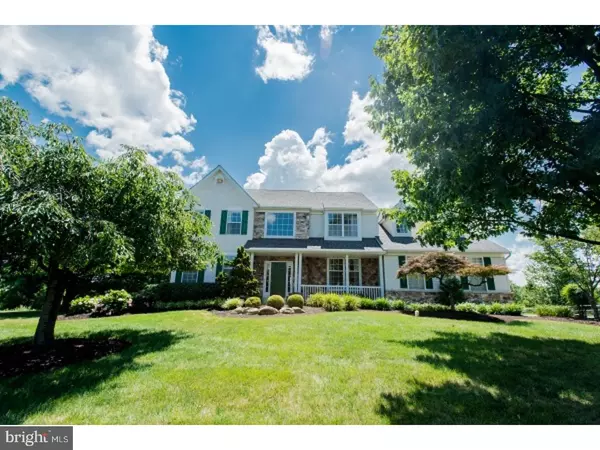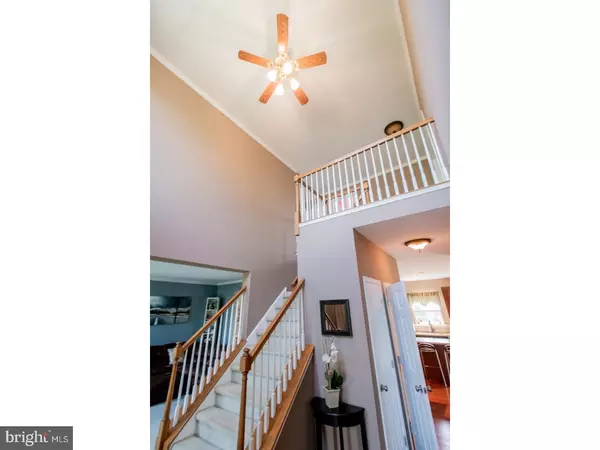For more information regarding the value of a property, please contact us for a free consultation.
1363 JASPER DR Ambler, PA 19002
Want to know what your home might be worth? Contact us for a FREE valuation!

Our team is ready to help you sell your home for the highest possible price ASAP
Key Details
Sold Price $615,000
Property Type Single Family Home
Sub Type Detached
Listing Status Sold
Purchase Type For Sale
Square Footage 4,128 sqft
Price per Sqft $148
Subdivision The Meadows
MLS Listing ID 1002068922
Sold Date 08/30/18
Style Colonial
Bedrooms 4
Full Baths 2
Half Baths 1
HOA Y/N N
Abv Grd Liv Area 3,128
Originating Board TREND
Year Built 1999
Annual Tax Amount $9,904
Tax Year 2018
Lot Size 0.537 Acres
Acres 0.54
Lot Dimensions 91
Property Description
Beautiful center hall colonial!! This home features 4/5 bedrooms, a wonderful two story foyer with 9'ceilings, bamboo hardwood floors that flow through the kitchen. The formal living room leads to the dining room. The fabulous kitchen has cherry 42" cabinets, Corian counter tops, an island, and stainless steal appliances. The kitchen flows to the lovely family room with gas fireplace, crown molding, and recessed lighting. There/'s also a first floor study. Upstairs you find the master suite with sitting room. His/her walk-in closets. The master bathroom offers a soaking tub, dual vanities, and shower. You will also find three good size bedrooms and a classic hall bathroom. The tremendous daylight finished basement features a tiled floor and an awesome theater room (could also be a 5th bedroom). The sensational backyard will delight with a paver patio and fire-pit. You will love the awesome fenced-in heated pool!!! Don't miss this gem!
Location
State PA
County Montgomery
Area Horsham Twp (10636)
Zoning R2
Rooms
Other Rooms Living Room, Dining Room, Primary Bedroom, Bedroom 2, Bedroom 3, Kitchen, Family Room, Bedroom 1, Other
Basement Full
Interior
Interior Features Primary Bath(s), Kitchen - Island, Butlers Pantry, Kitchen - Eat-In
Hot Water Natural Gas
Heating Gas, Forced Air
Cooling Central A/C
Flooring Wood, Fully Carpeted, Tile/Brick
Fireplaces Number 1
Equipment Cooktop, Dishwasher, Disposal
Fireplace Y
Appliance Cooktop, Dishwasher, Disposal
Heat Source Natural Gas
Laundry Main Floor
Exterior
Exterior Feature Patio(s)
Garage Spaces 2.0
Pool In Ground
Water Access N
Roof Type Shingle
Accessibility Mobility Improvements
Porch Patio(s)
Total Parking Spaces 2
Garage N
Building
Story 2
Sewer Public Sewer
Water Public
Architectural Style Colonial
Level or Stories 2
Additional Building Above Grade, Below Grade
Structure Type 9'+ Ceilings
New Construction N
Schools
High Schools Hatboro-Horsham
School District Hatboro-Horsham
Others
Senior Community No
Tax ID 36-00-05919-021
Ownership Fee Simple
Acceptable Financing Conventional
Listing Terms Conventional
Financing Conventional
Read Less

Bought with Frances Morrione • Keller Williams Real Estate-Blue Bell



