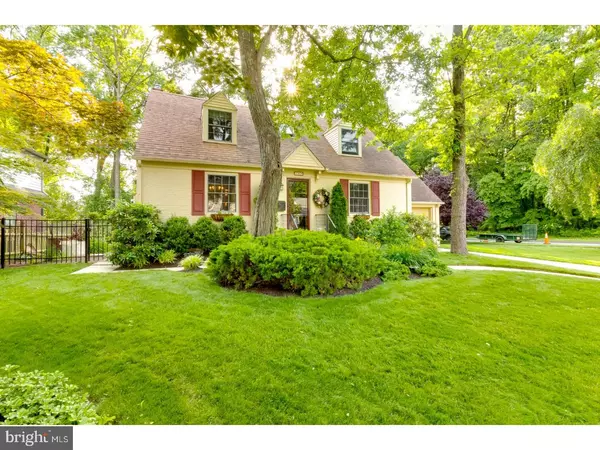For more information regarding the value of a property, please contact us for a free consultation.
166 GRANT AVE Cherry Hill, NJ 08002
Want to know what your home might be worth? Contact us for a FREE valuation!

Our team is ready to help you sell your home for the highest possible price ASAP
Key Details
Sold Price $375,000
Property Type Single Family Home
Sub Type Detached
Listing Status Sold
Purchase Type For Sale
Square Footage 2,264 sqft
Price per Sqft $165
Subdivision Erlton
MLS Listing ID 1001807310
Sold Date 08/31/18
Style Cape Cod
Bedrooms 4
Full Baths 3
HOA Y/N N
Abv Grd Liv Area 2,264
Originating Board TREND
Year Built 1948
Annual Tax Amount $9,718
Tax Year 2017
Lot Size 8,777 Sqft
Acres 0.2
Lot Dimensions 67X131
Property Description
Spacious family home in charming Erlton South neighborhood. Custom kitchen with granite tops, hand crafted cabinetry, eat in area, newer appliances and easy flow into family room with gas fireplace, built in bar and triple sliding doors. Formal dining room with hardwood floors and custom cabinetry. Full bath, bedroom and office/bedroom all on first floor. Second floor has large master bedroom suite with renovated bath, skylights, his/hers closets and tree top view and two additional bedrooms. Finished basement with wood burning stove, brick hearth, large storage space, laundry area with cabinets and bonus room that can be used as workshop, office or gym. Exterior has side, mud room entrance, well designed, private patio as part of mature wooded corner lot. Convenient to Philadelphia, and shopping. Walking distance to recreational fields, parks and historic Haddonfield. All appliances are included.
Location
State NJ
County Camden
Area Cherry Hill Twp (20409)
Zoning RES
Rooms
Other Rooms Living Room, Dining Room, Primary Bedroom, Bedroom 2, Bedroom 3, Kitchen, Family Room, Bedroom 1, Laundry, Other
Basement Full
Interior
Interior Features Kitchen - Eat-In
Hot Water Natural Gas
Heating Gas
Cooling Central A/C
Fireplaces Number 1
Fireplaces Type Gas/Propane
Fireplace Y
Heat Source Natural Gas
Laundry Basement
Exterior
Exterior Feature Patio(s)
Garage Spaces 3.0
Water Access N
Accessibility None
Porch Patio(s)
Attached Garage 1
Total Parking Spaces 3
Garage Y
Building
Story 2
Sewer Public Sewer
Water Public
Architectural Style Cape Cod
Level or Stories 2
Additional Building Above Grade
New Construction N
Schools
Elementary Schools Clara Barton
Middle Schools Carusi
High Schools Cherry Hill High - West
School District Cherry Hill Township Public Schools
Others
Senior Community No
Tax ID 09-00383 01-00014
Ownership Fee Simple
Read Less

Bought with Jonathan M Cohen • Keller Williams Realty - Cherry Hill



