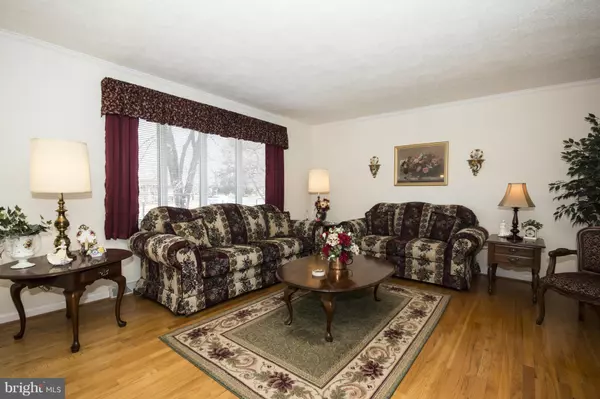For more information regarding the value of a property, please contact us for a free consultation.
7904 OMEGA CT Kingsville, MD 21087
Want to know what your home might be worth? Contact us for a FREE valuation!

Our team is ready to help you sell your home for the highest possible price ASAP
Key Details
Sold Price $405,000
Property Type Single Family Home
Sub Type Detached
Listing Status Sold
Purchase Type For Sale
Subdivision Walnut Hill Estates
MLS Listing ID 1002380902
Sold Date 05/11/16
Style Split Foyer
Bedrooms 5
Full Baths 3
HOA Y/N N
Originating Board MRIS
Year Built 1971
Annual Tax Amount $3,520
Tax Year 2015
Lot Size 0.806 Acres
Acres 0.81
Property Description
Gorgeous 5BR,3BA w/Updates Galore! Much more Living Space than Tax Record Reflects! Frml Livng/Dining Rms & Updated Chef's Dream Kitchen w/2 Ovens! 2 Microwaves & 2 Cooktops! Multiple Additions include Beautiful Master Suite w/Huge Walk-in Closet & Cstm Luxury Bath! Expansive LL Fam Rm features Wet Bar w/Quartz Counters & Bright Sitting Rm w/wlkout to Fenced Yard Backing to Trees & More! MUST SEE!
Location
State MD
County Baltimore
Rooms
Other Rooms Living Room, Dining Room, Primary Bedroom, Sitting Room, Bedroom 2, Bedroom 3, Bedroom 4, Bedroom 5, Kitchen, Family Room, Sun/Florida Room
Basement Rear Entrance, Side Entrance, Outside Entrance, Daylight, Full, Fully Finished, Heated, Improved, Shelving, Walkout Level, Windows
Main Level Bedrooms 4
Interior
Interior Features Breakfast Area, Dining Area, Primary Bath(s), Chair Railings, Crown Moldings, Window Treatments, Upgraded Countertops, Wet/Dry Bar, WhirlPool/HotTub, Wood Floors, Recessed Lighting, Floor Plan - Open
Hot Water 60+ Gallon Tank
Heating Heat Pump(s)
Cooling Central A/C
Equipment Washer/Dryer Hookups Only, Cooktop, Dishwasher, Disposal, Exhaust Fan, Icemaker, Microwave, Oven - Self Cleaning, Oven - Wall, Oven/Range - Electric, Refrigerator, Stove
Fireplace N
Window Features Skylights
Appliance Washer/Dryer Hookups Only, Cooktop, Dishwasher, Disposal, Exhaust Fan, Icemaker, Microwave, Oven - Self Cleaning, Oven - Wall, Oven/Range - Electric, Refrigerator, Stove
Heat Source Electric
Exterior
Exterior Feature Deck(s)
Parking Features Garage - Front Entry, Garage Door Opener
Garage Spaces 2.0
Fence Rear, Other
Water Access N
Roof Type Shingle
Accessibility None
Porch Deck(s)
Attached Garage 2
Total Parking Spaces 2
Garage Y
Building
Lot Description Backs to Trees
Story 2
Sewer Septic Exists
Water Well
Architectural Style Split Foyer
Level or Stories 2
New Construction N
Schools
School District Baltimore County Public Schools
Others
Senior Community No
Tax ID 04111115079169
Ownership Fee Simple
Special Listing Condition Standard
Read Less

Bought with Robert A Commodari • Keller Williams Gateway LLC



