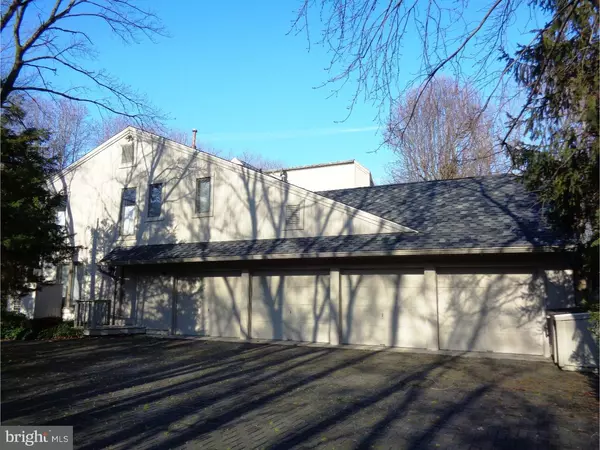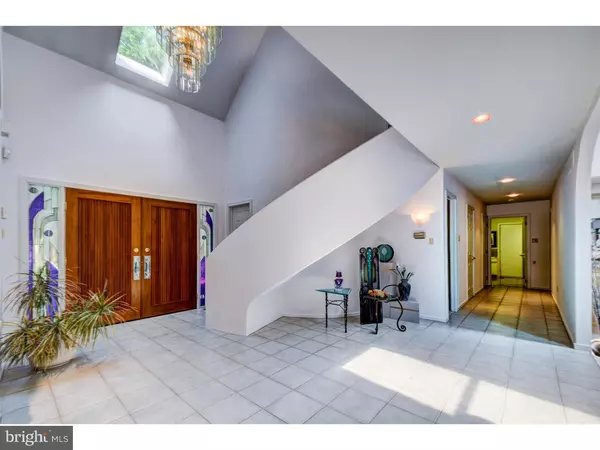For more information regarding the value of a property, please contact us for a free consultation.
45 SOUTHWOOD DR Cherry Hill, NJ 08003
Want to know what your home might be worth? Contact us for a FREE valuation!

Our team is ready to help you sell your home for the highest possible price ASAP
Key Details
Sold Price $485,000
Property Type Single Family Home
Sub Type Detached
Listing Status Sold
Purchase Type For Sale
Square Footage 3,526 sqft
Price per Sqft $137
Subdivision Wilderness Run
MLS Listing ID 1002395578
Sold Date 06/20/16
Style Contemporary
Bedrooms 4
Full Baths 3
Half Baths 1
HOA Y/N N
Abv Grd Liv Area 3,526
Originating Board TREND
Year Built 1991
Annual Tax Amount $19,585
Tax Year 2015
Lot Size 0.497 Acres
Acres 0.5
Lot Dimensions 95X228
Property Description
Truly, a one of a kind home. This unique contemporary in Wilderness Run offers 4 bedrooms, 3 1/2 baths and a 4 car garage located in a meticulously landscaped private wooded setting. Open floor plan features impressive 2 story family room with floor to ceiling stone fireplace and an impressive wall of windows. You will find the kitchen to be amazing with upgraded appliances and gorgeous granite counters. The separate octagon shaped breakfast room is just so impressive. The 1st floor bedroom with atrium wall of glass and private bath as well as a 1st floor office/media room present great flexibility for new owners needs and desires. Master Suite with gas fireplace boasts dressing area, spacious walk-in closet and master bath with Jacuzzi tub and separate shower. Two additional good sized bedrooms and a bonus room round out the second level. Newer 4 zone HVAC systems, a lifetime warranty roof that is only 2 years old, newer gutters and downspouts and paver driveway and walkways just make this home even more special.
Location
State NJ
County Camden
Area Cherry Hill Twp (20409)
Zoning RES
Rooms
Other Rooms Living Room, Dining Room, Primary Bedroom, Bedroom 2, Bedroom 3, Kitchen, Family Room, Bedroom 1, In-Law/auPair/Suite, Other, Attic
Interior
Interior Features Primary Bath(s), Kitchen - Island, Butlers Pantry, Skylight(s), Ceiling Fan(s), Dining Area
Hot Water Natural Gas
Heating Gas, Forced Air, Zoned
Cooling Central A/C
Flooring Fully Carpeted, Tile/Brick
Fireplaces Number 2
Fireplaces Type Stone
Equipment Cooktop, Oven - Wall, Oven - Double, Oven - Self Cleaning, Dishwasher, Refrigerator, Disposal
Fireplace Y
Appliance Cooktop, Oven - Wall, Oven - Double, Oven - Self Cleaning, Dishwasher, Refrigerator, Disposal
Heat Source Natural Gas
Laundry Main Floor
Exterior
Exterior Feature Deck(s), Patio(s)
Garage Spaces 7.0
Water Access N
Accessibility None
Porch Deck(s), Patio(s)
Attached Garage 4
Total Parking Spaces 7
Garage Y
Building
Lot Description Trees/Wooded
Story 2
Sewer Public Sewer
Water Public
Architectural Style Contemporary
Level or Stories 2
Additional Building Above Grade
Structure Type Cathedral Ceilings
New Construction N
Schools
Elementary Schools James Johnson
Middle Schools Beck
High Schools Cherry Hill High - East
School District Cherry Hill Township Public Schools
Others
Senior Community No
Tax ID 09-00524 15-00009
Ownership Fee Simple
Security Features Security System
Read Less

Bought with Christine Dash • Weichert Realtors - Moorestown



