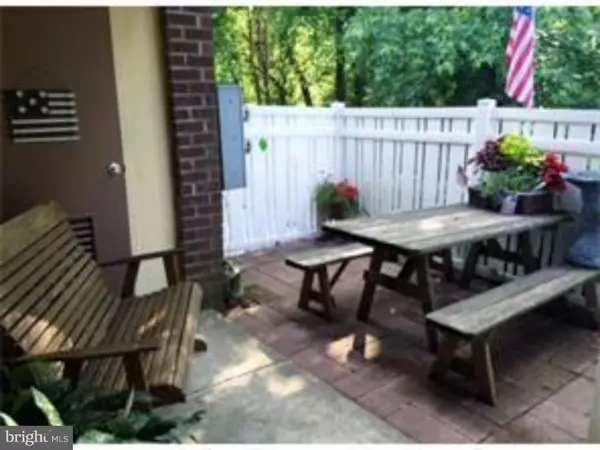For more information regarding the value of a property, please contact us for a free consultation.
311 STONY WAY East Norriton, PA 19403
Want to know what your home might be worth? Contact us for a FREE valuation!

Our team is ready to help you sell your home for the highest possible price ASAP
Key Details
Sold Price $132,500
Property Type Townhouse
Sub Type Interior Row/Townhouse
Listing Status Sold
Purchase Type For Sale
Square Footage 1,056 sqft
Price per Sqft $125
Subdivision Stony Creek
MLS Listing ID 1002398290
Sold Date 07/12/16
Style Contemporary
Bedrooms 2
Full Baths 2
HOA Fees $213/mo
HOA Y/N Y
Abv Grd Liv Area 1,056
Originating Board TREND
Year Built 1971
Annual Tax Amount $2,555
Tax Year 2016
Lot Size 1,056 Sqft
Acres 0.02
Lot Dimensions .02/1056
Property Description
Charming and Pristine! This updated and beautifully maintained two bedroom, two bath in popular Stony Creek is truly move in condition. New kitchen(2008); including new cabinets, hardwood laminate flooring, pantry, corian counters, built in dishwasher and microwave. Spacious rooms with an open floor plan. Upper level master bedroom has full bath, full wall closet, updated ceramic tile & wainscoting. Lower level provides second bedroom with full bath and wall closet. Other features include; newer windows(2008),sliders(2010), new front door(2015), toilet's, stove and ceiling fans added(2008). All new carpets throughout(2008),Upstairs bath updated(2013). Freshly painted with neutral colors. Conveniently located to all major roads, shopping, restaurants and the new Einstein Medical Center. If you are interested in Stony Creek this is the one.
Location
State PA
County Montgomery
Area East Norriton Twp (10633)
Zoning GA
Rooms
Other Rooms Living Room, Dining Room, Primary Bedroom, Kitchen, Bedroom 1
Interior
Interior Features Primary Bath(s), Butlers Pantry, Dining Area
Hot Water Natural Gas
Heating Gas
Cooling Central A/C
Flooring Fully Carpeted, Vinyl
Equipment Built-In Range, Dishwasher, Built-In Microwave
Fireplace N
Appliance Built-In Range, Dishwasher, Built-In Microwave
Heat Source Natural Gas
Laundry Lower Floor
Exterior
Water Access N
Accessibility None
Garage N
Building
Story 2
Sewer Public Sewer
Water Public
Architectural Style Contemporary
Level or Stories 2
Additional Building Above Grade
New Construction N
Schools
School District Norristown Area
Others
Pets Allowed Y
HOA Fee Include Common Area Maintenance,Ext Bldg Maint,Lawn Maintenance,Snow Removal,Trash,Water,Sewer
Senior Community No
Tax ID 33-00-08576-373
Ownership Condominium
Acceptable Financing Conventional, VA, FHA 203(b), USDA
Listing Terms Conventional, VA, FHA 203(b), USDA
Financing Conventional,VA,FHA 203(b),USDA
Pets Allowed Case by Case Basis
Read Less

Bought with Ebony Y. Burke • Keller Williams Real Estate - Media



