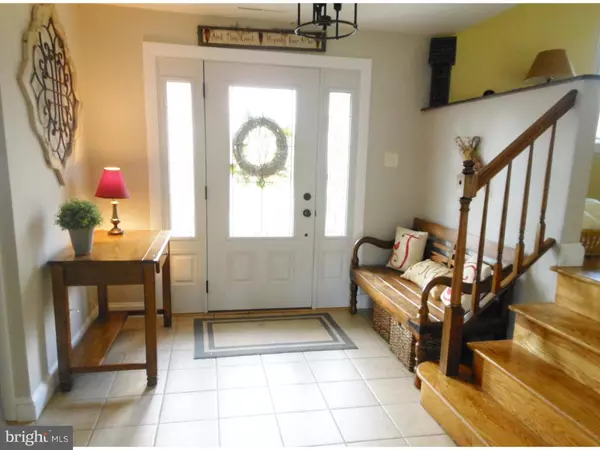For more information regarding the value of a property, please contact us for a free consultation.
125 OLD ORCHARD RD Cherry Hill, NJ 08003
Want to know what your home might be worth? Contact us for a FREE valuation!

Our team is ready to help you sell your home for the highest possible price ASAP
Key Details
Sold Price $270,000
Property Type Single Family Home
Sub Type Detached
Listing Status Sold
Purchase Type For Sale
Square Footage 2,043 sqft
Price per Sqft $132
Subdivision Old Orchard
MLS Listing ID 1002405678
Sold Date 06/20/16
Style Colonial,Split Level
Bedrooms 4
Full Baths 2
Half Baths 1
HOA Y/N N
Abv Grd Liv Area 2,043
Originating Board TREND
Year Built 1965
Annual Tax Amount $8,551
Tax Year 2015
Lot Size 10,200 Sqft
Acres 0.23
Lot Dimensions 85X120
Property Description
If you are looking for an affordable home in GREAT CONDITION, in a friendly neighborhood with top-notch schools, this is the one for you! From its eye-catching maintenance-free exterior to its charming and fresh interior, you will want to call it HOME! As you enter the foyer through the lovely front door you can feel the openness of the floor plan. To the left is the large bright living room with bay window. Adjacent is the spacious formal dining room. Step into the updated kitchen with plenty of warm oak cabinets, Corian countertops, recessed lighting, wall of windows with a sliding door to the massive Trex deck! Step down into the freshly painted, cozy family room complete with a full-wall brick fireplace, raised hearth and mantle. A perfect place to relax! Another oversized sliding door takes you to the beautiful, private, fully fenced yard with a huge paver patio and fire pit! Note the included 10x12 storage shed. To the right, off the foyer is the updated powder room and the oversized laundry room (appliances included). Upstairs are 4 generous bedrooms with hardwood flooring, newer windows, ceiling fans, and nice closets. The Master Bath and Hall Bath have been updated with decorator ceramic tile. Extras include: 1 yr. Limited Home Warranty, vinyl siding, newer windows throughout, attic fan, pull-down stairs to attic storage, all appliances, light fixtures and window treatments. The TWO-CAR GARAGE with opener is the icing on the cake! This home has it all! Make an appointment today before its gone!
Location
State NJ
County Camden
Area Cherry Hill Twp (20409)
Zoning RES
Rooms
Other Rooms Living Room, Dining Room, Primary Bedroom, Bedroom 2, Bedroom 3, Kitchen, Family Room, Bedroom 1, Laundry, Attic
Interior
Interior Features Primary Bath(s), Ceiling Fan(s), Attic/House Fan, Stall Shower, Kitchen - Eat-In
Hot Water Natural Gas
Heating Gas, Forced Air
Cooling Central A/C
Flooring Wood, Fully Carpeted, Vinyl, Tile/Brick
Fireplaces Number 1
Fireplaces Type Brick
Equipment Built-In Range, Oven - Self Cleaning, Dishwasher, Disposal
Fireplace Y
Window Features Bay/Bow,Replacement
Appliance Built-In Range, Oven - Self Cleaning, Dishwasher, Disposal
Heat Source Natural Gas
Laundry Main Floor
Exterior
Exterior Feature Deck(s), Patio(s)
Parking Features Garage Door Opener
Garage Spaces 5.0
Fence Other
Utilities Available Cable TV
Water Access N
Roof Type Pitched,Shingle
Accessibility None
Porch Deck(s), Patio(s)
Attached Garage 2
Total Parking Spaces 5
Garage Y
Building
Lot Description Level
Story Other
Sewer Public Sewer
Water Public
Architectural Style Colonial, Split Level
Level or Stories Other
Additional Building Above Grade
New Construction N
Schools
Elementary Schools Richard Stockton
Middle Schools Beck
High Schools Cherry Hill High - East
School District Cherry Hill Township Public Schools
Others
Senior Community No
Tax ID 09-00513 11-00005
Ownership Fee Simple
Acceptable Financing Conventional, FHA 203(b)
Listing Terms Conventional, FHA 203(b)
Financing Conventional,FHA 203(b)
Read Less

Bought with Deborah A Sabel • Long & Foster Real Estate, Inc.



