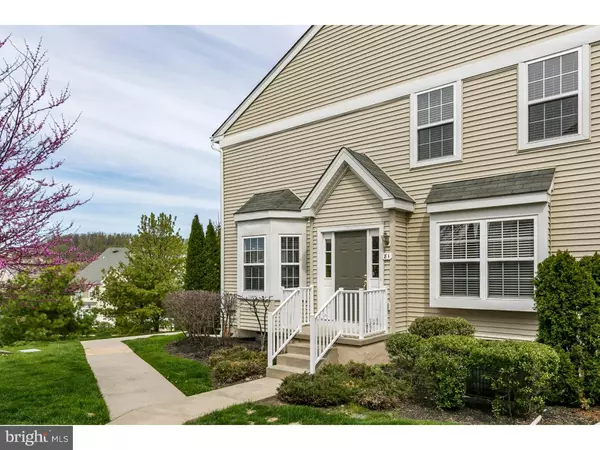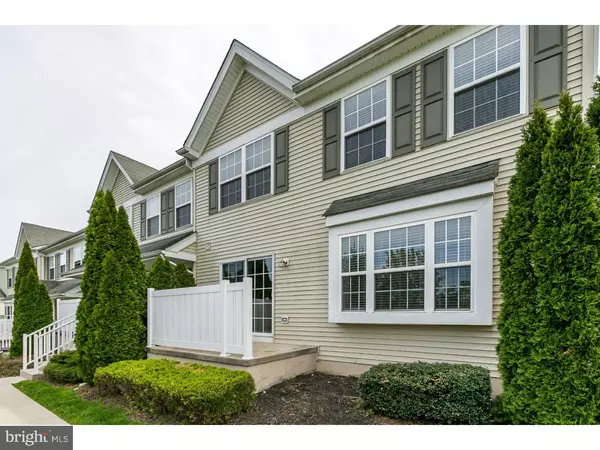For more information regarding the value of a property, please contact us for a free consultation.
81 GRANITE LN #1 Chester Springs, PA 19425
Want to know what your home might be worth? Contact us for a FREE valuation!

Our team is ready to help you sell your home for the highest possible price ASAP
Key Details
Sold Price $257,900
Property Type Townhouse
Sub Type End of Row/Townhouse
Listing Status Sold
Purchase Type For Sale
Square Footage 1,601 sqft
Price per Sqft $161
Subdivision Byers Station
MLS Listing ID 1002417416
Sold Date 09/09/16
Style Traditional
Bedrooms 3
Full Baths 2
Half Baths 1
HOA Fees $275/mo
HOA Y/N Y
Abv Grd Liv Area 1,601
Originating Board TREND
Year Built 2006
Annual Tax Amount $4,215
Tax Year 2016
Lot Size 4,148 Sqft
Acres 0.1
Lot Dimensions 0X0
Property Description
***JULY 4TH SPECIAL*** BEST PRICE INCREDIBLE VALUE IN BYERS STATION...Byers Station Chester County PA ...Living at its Finest in the Downingtown East Schools... Finally for sale and immediate occupancy 81 Granite Lane, a turnkey 3 bedroom, 2.5 bath end unit that overlooks open space and playground.This absolutely clean, neutrally painted townhouse offers a center hall traditional layout that is complimented by the sought after open floor plan and flow between nicely sized rooms and natural lighting throughout, 9' ceilings on the main level,outstanding closet and storage space, a gourmet style eat in kitchen with a brand new SS appliances of refrigerator/dishwasher/microwave/stove, a double SS sink,an abundance of cherry cabinets,ceramic tiled floor and a sliding glass door to your deck (a special area to take in the calm that this home brings). The formal living room, dining room, family room that is open to the kitchen, foyer with ceramic floor and powder room in the center rear of the main floor complete the main level. The upper level houses the main bedroom suite with master bath, walk in and double closets, two other bedrooms each with double closets, the laundry room with newer washer and dryer and the hall full bath. The large basement with utilities is a perfect storage and recreation area ready for finishing. Byers Station offers rural environment with location, location, location and superior convenience to the PA Turnpike, King of Prussian, Routes 100, 401 and 422, an abundance of local shopping and recreation inclusive of all activities available in this one of a kind community...walking and biking trails, play lots, community center, pool, fitness center and sauna.Home is also an excellent investment opportunity with excellent rents. In total 81 Granite Lane offers it all.HAVE A REPUTABLE LENDER TO WORK WITH BUYER TO GET 95% CONVENTIONAL FINANCING- THIS IS GREAT INFORMATION-
Location
State PA
County Chester
Area Upper Uwchlan Twp (10332)
Zoning R4
Rooms
Other Rooms Living Room, Dining Room, Primary Bedroom, Bedroom 2, Kitchen, Family Room, Bedroom 1, Laundry, Other, Attic
Basement Full, Unfinished
Interior
Interior Features Primary Bath(s), Stall Shower, Kitchen - Eat-In
Hot Water Natural Gas
Heating Gas, Forced Air
Cooling Central A/C
Flooring Fully Carpeted, Tile/Brick
Equipment Oven - Self Cleaning, Dishwasher, Disposal, Built-In Microwave
Fireplace N
Appliance Oven - Self Cleaning, Dishwasher, Disposal, Built-In Microwave
Heat Source Natural Gas
Laundry Upper Floor
Exterior
Exterior Feature Deck(s), Porch(es)
Garage Spaces 2.0
Utilities Available Cable TV
Amenities Available Swimming Pool, Club House, Tot Lots/Playground
Water Access N
Accessibility None
Porch Deck(s), Porch(es)
Total Parking Spaces 2
Garage N
Building
Lot Description Corner
Story 2
Sewer Public Sewer
Water Public
Architectural Style Traditional
Level or Stories 2
Additional Building Above Grade
Structure Type 9'+ Ceilings
New Construction N
Schools
Middle Schools Lionville
High Schools Downingtown High School East Campus
School District Downingtown Area
Others
HOA Fee Include Pool(s),Common Area Maintenance,Ext Bldg Maint,Lawn Maintenance,Snow Removal,Trash,Insurance,All Ground Fee,Management
Senior Community No
Tax ID 32-04 -0646
Ownership Condominium
Acceptable Financing Conventional
Listing Terms Conventional
Financing Conventional
Read Less

Bought with Jocelyn Roncase • Long & Foster Real Estate, Inc.



