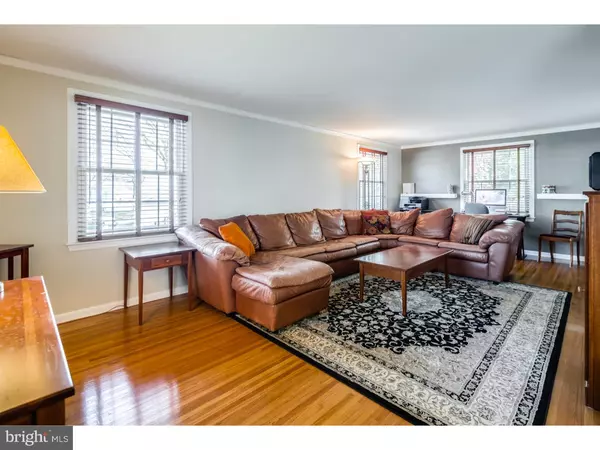For more information regarding the value of a property, please contact us for a free consultation.
154 PEARL CROFT RD Cherry Hill, NJ 08034
Want to know what your home might be worth? Contact us for a FREE valuation!

Our team is ready to help you sell your home for the highest possible price ASAP
Key Details
Sold Price $390,000
Property Type Single Family Home
Sub Type Detached
Listing Status Sold
Purchase Type For Sale
Square Footage 2,162 sqft
Price per Sqft $180
Subdivision Barclay
MLS Listing ID 1002417224
Sold Date 06/15/16
Style Colonial
Bedrooms 4
Full Baths 2
Half Baths 1
HOA Y/N N
Abv Grd Liv Area 2,162
Originating Board TREND
Year Built 1962
Annual Tax Amount $10,747
Tax Year 2015
Lot Size 0.324 Acres
Acres 0.32
Lot Dimensions 111X127
Property Description
This superbly remodeled Barclay Farm home is a showstopper ? inside & out! Everything in this cherished Northfield model has been beautifully updated and redone to perfection. The foyer makes an elegant first impression with lovely ceramic tile and popular paint tones. A spacious living room to the left features a double sided fireplace shared with the family room and gorgeous refinished hardwood flooring that continues through most of the home. A beautiful dining room comes with a large front window, crown molding and connects with the kitchen for easy serving while entertaining. Granite counters, a beautiful stacked stone backsplash, and new stainless appliances all combine to give the eat-in kitchen a sleek and stylish look. The family room is open to the kitchen with sliders out to a sizable sunporch featuring full walls of windows to enjoy panoramic views of the private backyard. Conveniently off the kitchen is a large laundry/mud room and access to the attached oversized and side turned 2.5 car garage. A fabulous new powder room also is on the main level. The excitement continues upstairs with 4 great bedrooms, including the master suite. Both the master bath and main hall bath were completely redone with gorgeous tiling & they are amazing! The master bedroom has a sitting area and a big bay window that was added for more natural sunlight. If you still need more space, the basement is 2/3rds finished into a fun rec-room, an office and still offers space for storage. The backyard is fully fenced with vinyl fencing and features lush green grass, manicured gardens and a brick patio with large hot tub. Brand new heat, air, roof, siding on the eaves & overhangs, and premium windows, gutters & doors are just some of the newer updates in this one of kind property! We dare you not to fall in love with this home!
Location
State NJ
County Camden
Area Cherry Hill Twp (20409)
Zoning RES
Direction West
Rooms
Other Rooms Living Room, Dining Room, Primary Bedroom, Bedroom 2, Bedroom 3, Kitchen, Family Room, Bedroom 1, Laundry, Other, Attic
Basement Full
Interior
Interior Features Primary Bath(s), Ceiling Fan(s), Exposed Beams, Stall Shower, Kitchen - Eat-In
Hot Water Natural Gas
Heating Gas, Forced Air
Cooling Central A/C
Flooring Wood, Fully Carpeted, Tile/Brick
Fireplaces Number 1
Fireplaces Type Brick
Equipment Built-In Range, Oven - Self Cleaning, Dishwasher, Energy Efficient Appliances, Built-In Microwave
Fireplace Y
Window Features Bay/Bow,Energy Efficient,Replacement
Appliance Built-In Range, Oven - Self Cleaning, Dishwasher, Energy Efficient Appliances, Built-In Microwave
Heat Source Natural Gas
Laundry Main Floor
Exterior
Exterior Feature Patio(s)
Parking Features Inside Access, Garage Door Opener
Garage Spaces 5.0
Fence Other
Utilities Available Cable TV
Water Access N
Roof Type Pitched,Shingle
Accessibility None
Porch Patio(s)
Attached Garage 2
Total Parking Spaces 5
Garage Y
Building
Lot Description Corner, Level, Front Yard, Rear Yard, SideYard(s)
Story 2
Foundation Brick/Mortar
Sewer Public Sewer
Water Public
Architectural Style Colonial
Level or Stories 2
Additional Building Above Grade
New Construction N
Schools
Elementary Schools A. Russell Knight
Middle Schools Carusi
High Schools Cherry Hill High - West
School District Cherry Hill Township Public Schools
Others
Senior Community No
Tax ID 09-00404 12-00029
Ownership Fee Simple
Security Features Security System
Read Less

Bought with Richard Mauriello Jr. • RE/MAX Community-Williamstown



