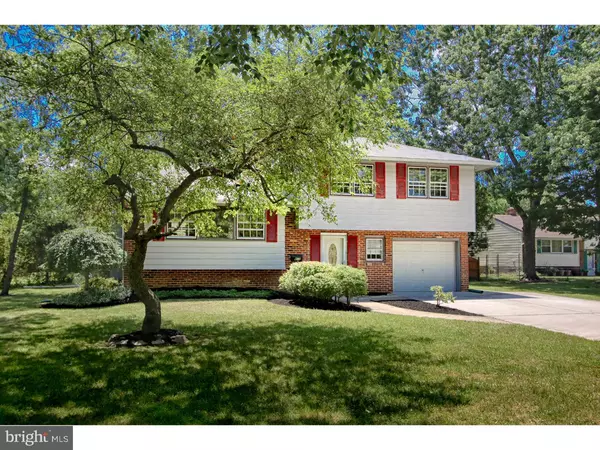For more information regarding the value of a property, please contact us for a free consultation.
413 BRUCE RD Cherry Hill, NJ 08034
Want to know what your home might be worth? Contact us for a FREE valuation!

Our team is ready to help you sell your home for the highest possible price ASAP
Key Details
Sold Price $180,000
Property Type Single Family Home
Sub Type Detached
Listing Status Sold
Purchase Type For Sale
Square Footage 1,480 sqft
Price per Sqft $121
Subdivision Kingston
MLS Listing ID 1002450274
Sold Date 10/28/16
Style Traditional,Split Level
Bedrooms 3
Full Baths 1
Half Baths 1
HOA Y/N N
Abv Grd Liv Area 1,480
Originating Board TREND
Year Built 1960
Annual Tax Amount $6,772
Tax Year 2016
Lot Dimensions 62X120X38X73X31
Property Description
Lovely Arbor House model home located in the Kingston Estates neighborhood of Cherry Hill. Beautifully landscaped corner lot location this fine home has a double wide driveway and attached garage that provides plenty of off street parking. A brick and shingled exterior with adorable shuttered windows, grassy lawns and plantings, make this home a pleasure to view from the road. A concrete walkway leads to the front entry with glass panel door and stained glass storm door that open to the foyer area. Foyer with ceramic tiled flooring, coat closet and powder room. The foyer has carpeted stairs leading to the main level of the home and stairs leading down to the basement. Across from the foyer is the family room with ceramic tiled flooring, freshly painted, recessed lighting, garage access and sliding glass doors to the backyard patio. The spacious living room has hardwood flooring, freshly painted, a brick wood burning fireplace with stone hearth and mantle and open to the dining room. Dining room with wood flooring, chair rail, fresh paint, chandelier and views of the backyard. Kitchen with wood cabinetry, Formica countertops, ceramic tiled backsplash, stainless steel sink with chrome faucet and sprayer, built in dishwasher, new stainless steel gas range and oven with built in microwave above. The bedroom wing has three bedrooms and a full bath. The master bedroom has hardwood flooring, closets, ceiling fan and freshly painted. The other two bedrooms have new wall to wall carpeting, fresh paint and ceiling fans. A full bath with tub/shower, double wood vanity with double ceramic top sinks and matching wood cabinet storage above the commode, nickel fixtures and tulip lighting. The backyard has a 6 foot privacy fence and patio. This home offers gas hot air heat, gas hot water, central air conditioning, public water, public sewer, 6 panel interior doors, new flooring, freshly painted interior, garage, fencing and a very nice location. Near major highways, shopping, dining and a short trip to the Jersey shore or Philadelphia.
Location
State NJ
County Camden
Area Cherry Hill Twp (20409)
Zoning RES
Rooms
Other Rooms Living Room, Dining Room, Primary Bedroom, Bedroom 2, Kitchen, Family Room, Bedroom 1, Laundry, Other
Basement Partial, Unfinished
Interior
Interior Features Ceiling Fan(s), Stain/Lead Glass
Hot Water Natural Gas
Heating Gas, Forced Air
Cooling Central A/C
Flooring Wood, Fully Carpeted, Vinyl
Fireplaces Number 1
Fireplaces Type Brick, Stone
Equipment Oven - Self Cleaning, Dishwasher, Disposal, Energy Efficient Appliances, Built-In Microwave
Fireplace Y
Appliance Oven - Self Cleaning, Dishwasher, Disposal, Energy Efficient Appliances, Built-In Microwave
Heat Source Natural Gas
Laundry Basement
Exterior
Exterior Feature Patio(s)
Parking Features Inside Access, Oversized
Garage Spaces 4.0
Fence Other
Water Access N
Roof Type Pitched,Shingle
Accessibility None
Porch Patio(s)
Attached Garage 1
Total Parking Spaces 4
Garage Y
Building
Lot Description Corner, Front Yard, Rear Yard, SideYard(s)
Story Other
Sewer Public Sewer
Water Public
Architectural Style Traditional, Split Level
Level or Stories Other
Additional Building Above Grade
New Construction N
Schools
Elementary Schools Kingston
Middle Schools Carusi
High Schools Cherry Hill High - West
School District Cherry Hill Township Public Schools
Others
Senior Community No
Tax ID 09-00339 28-00015
Ownership Fee Simple
Read Less

Bought with Leslie S Zaontz • BHHS Fox & Roach-Cherry Hill



