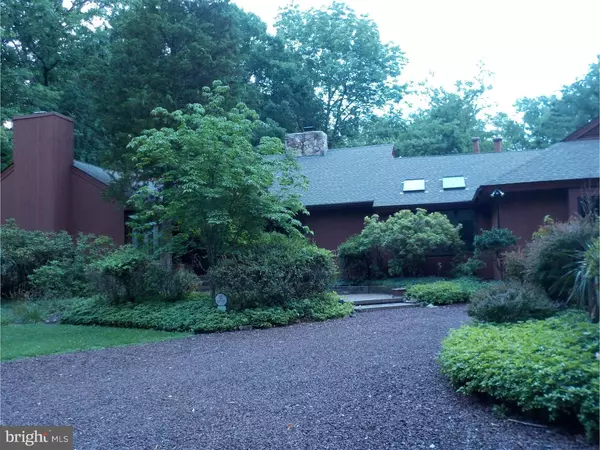For more information regarding the value of a property, please contact us for a free consultation.
1095 SPRINGDALE RD Cherry Hill, NJ 08003
Want to know what your home might be worth? Contact us for a FREE valuation!

Our team is ready to help you sell your home for the highest possible price ASAP
Key Details
Sold Price $410,000
Property Type Single Family Home
Sub Type Detached
Listing Status Sold
Purchase Type For Sale
Square Footage 4,078 sqft
Price per Sqft $100
Subdivision None Available
MLS Listing ID 1002457640
Sold Date 09/30/16
Style Contemporary,Traditional
Bedrooms 4
Full Baths 4
Half Baths 1
HOA Y/N N
Abv Grd Liv Area 4,078
Originating Board TREND
Year Built 1960
Annual Tax Amount $20,355
Tax Year 2015
Lot Size 1.860 Acres
Acres 1.86
Lot Dimensions 180X450
Property Description
180K PRICE DROP?!?! WOW! What a motivated seller! Not a short sale or foreclosure, but a beautiful sprawling custom home tucked away on a 2 acre secluded lot. Enjoy nature from the gigantic deck, or from the comfort of the modern sun room. The 4500 feet of abundant interior space showcases a modern, spacious kitchen with granite counter tops and a double wall oven. Around the corner, there's a separate breakfast nook with a gorgeous view. This lets way into an open and inviting den, featuring a fireplace and hardwood throughout. Also on the main level are 2 bedrooms. The upper level features the other bedrooms, including the indulgent master bedroom with the attached master bath. Feature of this home include: 6 Zone heating for maximum efficiency, a security system, teak hardwood throughout the house, Gym room, walk in attic for additional storage. The exterior of the property showcases an over sized 2 car garage with extra room for storage, a tennis court in need of refinishing, and 2 acres of tucked away solitude right in Cherry Hill. Property is being sold in as-is condition. Call for a showing today!
Location
State NJ
County Camden
Area Cherry Hill Twp (20409)
Zoning R
Rooms
Other Rooms Living Room, Dining Room, Primary Bedroom, Bedroom 2, Bedroom 3, Kitchen, Family Room, Bedroom 1, Other, Attic
Interior
Interior Features Primary Bath(s), Kitchen - Island
Hot Water Natural Gas
Heating Gas, Hot Water, Baseboard, Zoned
Cooling Central A/C
Flooring Wood, Fully Carpeted, Tile/Brick
Fireplaces Number 2
Fireplaces Type Stone
Equipment Oven - Wall, Dishwasher, Refrigerator
Fireplace Y
Appliance Oven - Wall, Dishwasher, Refrigerator
Heat Source Natural Gas
Laundry Main Floor
Exterior
Exterior Feature Deck(s), Patio(s)
Parking Features Oversized
Garage Spaces 5.0
Water Access N
Roof Type Shingle
Accessibility None
Porch Deck(s), Patio(s)
Attached Garage 2
Total Parking Spaces 5
Garage Y
Building
Lot Description Trees/Wooded
Story 2
Foundation Brick/Mortar
Sewer On Site Septic
Water Public
Architectural Style Contemporary, Traditional
Level or Stories 2
Additional Building Above Grade
New Construction N
Schools
High Schools Cherry Hill High - East
School District Cherry Hill Township Public Schools
Others
Senior Community No
Tax ID 09-00524 17-00002
Ownership Fee Simple
Security Features Security System
Read Less

Bought with Anne Koons • BHHS Fox & Roach-Cherry Hill



