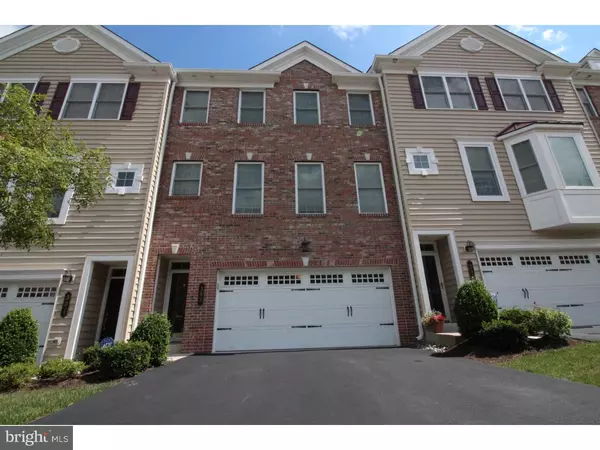For more information regarding the value of a property, please contact us for a free consultation.
303 EBONY CT Ambler, PA 19002
Want to know what your home might be worth? Contact us for a FREE valuation!

Our team is ready to help you sell your home for the highest possible price ASAP
Key Details
Sold Price $345,000
Property Type Townhouse
Sub Type Interior Row/Townhouse
Listing Status Sold
Purchase Type For Sale
Square Footage 2,150 sqft
Price per Sqft $160
Subdivision Ambler
MLS Listing ID 1002457194
Sold Date 10/21/16
Style Contemporary
Bedrooms 3
Full Baths 2
Half Baths 1
HOA Fees $85/qua
HOA Y/N Y
Abv Grd Liv Area 2,150
Originating Board TREND
Year Built 2010
Annual Tax Amount $4,379
Tax Year 2016
Lot Size 912 Sqft
Acres 0.02
Lot Dimensions -<.036
Property Description
303 Ebony Court is a spacious three level townhouse nestled in the heart of historic Ambler Borough, just blocks away from shopping, restaurants, and the train station. Drive up, and pull into the two car garage with two additional parking spots in the driveway. Enter through the front door leading to the hardwood floor foyer or through the garage to the entertainment room with sliding glass doors to the back. This floor also includes a small office/storage room. Go up the staircase to the open concept main level with high ceilings, newly installed hardwood floors, crown molding, large windows, a nice sized powder room, and an unique three-sided gas fireplace that is shared with both the living and dining area. Entertain in the eat in kitchen with stainless steel appliances, center island, stainless steel sink, built in microwave, glass tile backsplash, under cabinet lightening, and granite countertops. Open the sliding glass doors right off the kitchen to a back deck for grilling, enjoying morning coffee, or for an additional entertaining area for the warmer months. On the upper level, you will find the master suite that features tray ceilings, a large walk-in closet and a master bath that showcases his and her sinks and wood cabinetry for extra storage of linens and toiletries. and vanity, complete with a walk in closet with storage above. Additionally on this floor you have two nice sized bedrooms, a full bath and laundry room. The Station Square Community is tree lined and picturesque with easy access to a playground, skate park, and all the shopping, eating and entertainment of downtown Ambler.
Location
State PA
County Montgomery
Area Ambler Boro (10601)
Zoning RO
Rooms
Other Rooms Living Room, Dining Room, Primary Bedroom, Bedroom 2, Kitchen, Family Room, Bedroom 1, Attic
Basement Full
Interior
Interior Features Primary Bath(s), Kitchen - Eat-In
Hot Water Natural Gas
Heating Gas
Cooling Central A/C
Flooring Wood, Fully Carpeted, Tile/Brick
Fireplaces Number 1
Fireplaces Type Gas/Propane
Fireplace Y
Heat Source Natural Gas
Laundry Upper Floor
Exterior
Exterior Feature Deck(s)
Garage Spaces 4.0
Water Access N
Roof Type Pitched,Shingle
Accessibility None
Porch Deck(s)
Attached Garage 2
Total Parking Spaces 4
Garage Y
Building
Story 3+
Sewer Public Sewer
Water Public
Architectural Style Contemporary
Level or Stories 3+
Additional Building Above Grade
Structure Type Cathedral Ceilings,9'+ Ceilings
New Construction N
Schools
School District Wissahickon
Others
Senior Community No
Tax ID 01-00-02614-472
Ownership Fee Simple
Acceptable Financing Conventional, VA, FHA 203(b)
Listing Terms Conventional, VA, FHA 203(b)
Financing Conventional,VA,FHA 203(b)
Read Less

Bought with Skye Michiels • KW Philly



