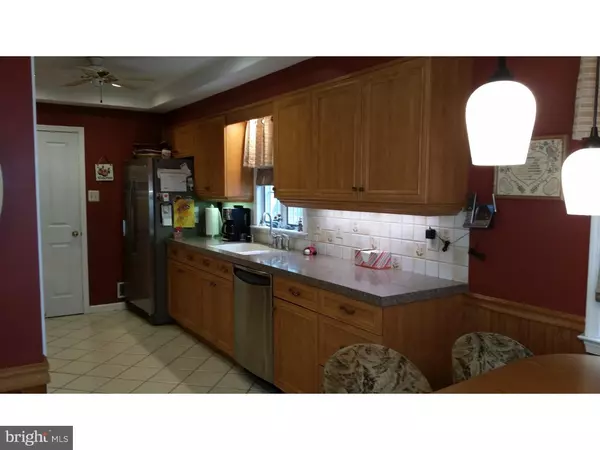For more information regarding the value of a property, please contact us for a free consultation.
39 E BEECHWOOD AVE Oaklyn, NJ 08107
Want to know what your home might be worth? Contact us for a FREE valuation!

Our team is ready to help you sell your home for the highest possible price ASAP
Key Details
Sold Price $220,000
Property Type Single Family Home
Sub Type Detached
Listing Status Sold
Purchase Type For Sale
Square Footage 1,700 sqft
Price per Sqft $129
Subdivision Bettlewood
MLS Listing ID 1002464206
Sold Date 12/15/16
Style Traditional
Bedrooms 3
Full Baths 1
Half Baths 1
HOA Y/N N
Abv Grd Liv Area 1,700
Originating Board TREND
Year Built 1925
Annual Tax Amount $7,374
Tax Year 2016
Lot Size 5,320 Sqft
Acres 0.12
Lot Dimensions 38X140
Property Description
seller brings all offers..... Talk about a WOW factor!!This home is extremely well taken care of, one look and you'll know that's true. The kitchen features granite counter tops, under cabinet lighting, newer cabinets, breakfast area and a HUGE pantry. The living room features a gorgeous fireplace and mantle as well as elegant crown molding and stunning hardwood floors. There is a formal dining room with bay window, a family room with half bath and a partially finished basement with a french drain waterproofing system. Upstairs are three bedrooms, updated full bathroom and a walk up attic. Enjoy the warm weather in the large fenced in corner lot backyard that features a deck and patio. This home is completely move-in ready!! Come take a look, you won't be disappointed!
Location
State NJ
County Camden
Area Oaklyn Boro (20426)
Zoning RES
Rooms
Other Rooms Living Room, Dining Room, Primary Bedroom, Bedroom 2, Kitchen, Family Room, Bedroom 1, Attic
Basement Full
Interior
Interior Features Ceiling Fan(s), Dining Area
Hot Water Natural Gas
Heating Gas, Forced Air
Cooling Central A/C
Flooring Wood
Fireplaces Number 1
Equipment Oven - Self Cleaning, Dishwasher, Disposal
Fireplace Y
Window Features Bay/Bow,Replacement
Appliance Oven - Self Cleaning, Dishwasher, Disposal
Heat Source Natural Gas
Laundry Basement
Exterior
Exterior Feature Deck(s), Porch(es)
Garage Spaces 1.0
Fence Other
Utilities Available Cable TV
Water Access N
Roof Type Shingle
Accessibility None
Porch Deck(s), Porch(es)
Attached Garage 1
Total Parking Spaces 1
Garage Y
Building
Lot Description Corner, Level
Story 2
Sewer Public Sewer
Water Public
Architectural Style Traditional
Level or Stories 2
Additional Building Above Grade
New Construction N
Schools
Middle Schools Collingswood
High Schools Collingswood
School District Collingswood Borough Public Schools
Others
Senior Community No
Tax ID 26-00063-00015
Ownership Fee Simple
Acceptable Financing Conventional, VA, FHA 203(b)
Listing Terms Conventional, VA, FHA 203(b)
Financing Conventional,VA,FHA 203(b)
Read Less

Bought with Mark J McKenna • Pat McKenna Realtors



