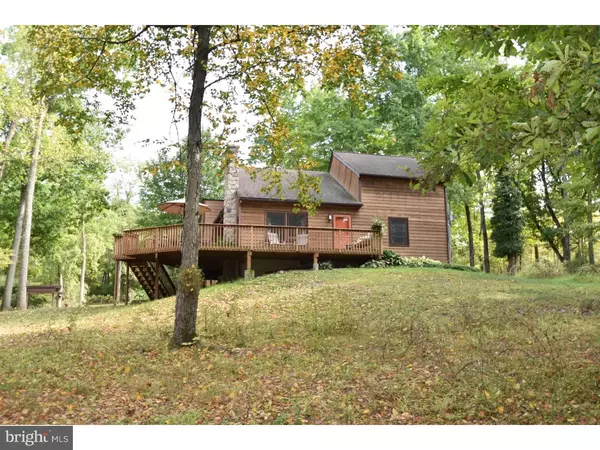For more information regarding the value of a property, please contact us for a free consultation.
1503 MARKLEY RD Pennsburg, PA 18073
Want to know what your home might be worth? Contact us for a FREE valuation!

Our team is ready to help you sell your home for the highest possible price ASAP
Key Details
Sold Price $439,750
Property Type Single Family Home
Sub Type Detached
Listing Status Sold
Purchase Type For Sale
Square Footage 1,496 sqft
Price per Sqft $293
Subdivision None Available
MLS Listing ID 1002473794
Sold Date 11/15/16
Style Contemporary
Bedrooms 3
Full Baths 2
HOA Y/N N
Abv Grd Liv Area 1,496
Originating Board TREND
Year Built 1979
Annual Tax Amount $3,330
Tax Year 2016
Lot Size 10.410 Acres
Acres 10.41
Lot Dimensions 10.41 ACRES
Property Description
Privacy Extraordinaire! Never been "for sale" before. Driveway leads to the contemporary home on 10 plus beautiful acres. This property has so much to offer. Meandering walkway finds its way to the redwood home positioned in a setting of woods. A perfect fit. Notice the water views all along the back of the home. This home borders Green Lane Reservoir. Walk to the park and trails. Wildlife viewed by seller in the past is some deer, turkey, fox and owls. Enjoy the serenity on the wrap around deck. Vaulted ceilings and cathedral ceilings are incorporated as part of the home. There is lots of glass to enjoy the views in every room. A loft has a dramatic view of the tongue and grove stained pine walls on the lower level. Living room has newer Pella sliding glass door. Wood stove was installed in the living room that boasts ceiling fan and track lighting. Two zone oil hot water heating system and newer oil tank replaced about two years ago. Double hung replacement windows were installed in 2016. Slate patio built on the side of the home for more area to relax. Aerated "manmade" pond is maybe 6' deep with a bridge. Oversized redwood insulted three car garage with an overhang and second floor storage offers water, electric and heat. Two (7x8) and one (7x9) garage door openings. 34 x 36 2-stall horse (Kistler) barn with metal roof has its own well, 220 amp electric service, tack room, wash area and hay storage area. Property is in Act 319 (Clean and Green farmland/forest land) Red oak, ash, are some of the trees on this property
Location
State PA
County Montgomery
Area Upper Hanover Twp (10657)
Zoning R1
Rooms
Other Rooms Living Room, Dining Room, Primary Bedroom, Bedroom 2, Kitchen, Bedroom 1, Other
Basement Full, Outside Entrance
Interior
Interior Features Ceiling Fan(s), Wood Stove, Stall Shower
Hot Water Electric
Heating Oil, Wood Burn Stove, Hot Water
Cooling Wall Unit
Flooring Fully Carpeted, Vinyl
Equipment Oven - Self Cleaning
Fireplace N
Window Features Replacement
Appliance Oven - Self Cleaning
Heat Source Oil, Wood
Laundry Lower Floor
Exterior
Exterior Feature Deck(s), Patio(s)
Parking Features Garage Door Opener
Garage Spaces 3.0
Fence Other
Water Access N
View Water
Accessibility None
Porch Deck(s), Patio(s)
Total Parking Spaces 3
Garage Y
Building
Story 1.5
Sewer On Site Septic
Water Well
Architectural Style Contemporary
Level or Stories 1.5
Additional Building Above Grade
Structure Type Cathedral Ceilings
New Construction N
Schools
School District Upper Perkiomen
Others
Senior Community No
Tax ID 57-00-02503-509
Ownership Fee Simple
Acceptable Financing Conventional, VA, FHA 203(b)
Listing Terms Conventional, VA, FHA 203(b)
Financing Conventional,VA,FHA 203(b)
Read Less

Bought with Linda A Martin • Coldwell Banker Heritage-Quakertown



