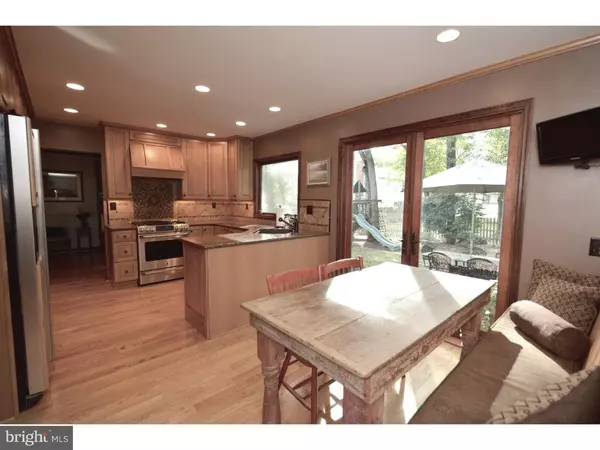For more information regarding the value of a property, please contact us for a free consultation.
405 COUNTRY CLUB DR Cherry Hill, NJ 08003
Want to know what your home might be worth? Contact us for a FREE valuation!

Our team is ready to help you sell your home for the highest possible price ASAP
Key Details
Sold Price $400,000
Property Type Single Family Home
Sub Type Detached
Listing Status Sold
Purchase Type For Sale
Square Footage 2,465 sqft
Price per Sqft $162
Subdivision Woodcrest
MLS Listing ID 1002473336
Sold Date 01/13/17
Style Colonial
Bedrooms 4
Full Baths 2
Half Baths 1
HOA Y/N N
Abv Grd Liv Area 2,465
Originating Board TREND
Year Built 1972
Annual Tax Amount $11,207
Tax Year 2016
Lot Size 0.258 Acres
Acres 0.26
Lot Dimensions 90X125
Property Description
This move-in ready 4 Bedroom, 3 Bath home is located in the desirable Woodcrest neighborhood on Country Club Drive! It's just a short walk to Bret Harte elementary school and playground as well as two swim clubs. The home is freshly painted and features a beautifully remodeled kitchen. The kitchen has a large pantry, custom window over the sink that adds natural light and opens to the family room, separated by a custom wood top and additional cabinetry. The family room features a brand new gas fireplace, exposed wood beams that add character and a bay window offering even more natural light. There is an updated half bath and laundry room conveniently located off the family room as well as inside garage access. The entire exterior has been updated with beautiful landscaping, updated insulation and top-quality siding recently installed. And there's more! The 2nd level features 3 walk-in closets, one in the master bedroom, one in the hallway and one in the back bedroom. The full bath off the hallway and the full en-suite master bath have been completely renovated. This home also has a finished basement; great additional living space and separate storage area. The large, level backyard is completely fenced in and offers a paver patio. You will not want to miss this one, location is key, price is right!! Schedule your private showing today!
Location
State NJ
County Camden
Area Cherry Hill Twp (20409)
Zoning RESID
Rooms
Other Rooms Living Room, Dining Room, Primary Bedroom, Bedroom 2, Bedroom 3, Kitchen, Family Room, Bedroom 1, Laundry
Basement Full, Fully Finished
Interior
Interior Features Primary Bath(s), Butlers Pantry, Ceiling Fan(s), Exposed Beams, Kitchen - Eat-In
Hot Water Natural Gas
Heating Gas
Cooling Central A/C
Flooring Wood
Fireplaces Number 1
Fireplaces Type Brick, Gas/Propane
Equipment Built-In Range, Dishwasher, Refrigerator, Disposal, Energy Efficient Appliances
Fireplace Y
Window Features Bay/Bow,Energy Efficient
Appliance Built-In Range, Dishwasher, Refrigerator, Disposal, Energy Efficient Appliances
Heat Source Natural Gas
Laundry Main Floor
Exterior
Exterior Feature Patio(s), Porch(es)
Garage Spaces 5.0
Fence Other
Water Access N
Roof Type Pitched
Accessibility None
Porch Patio(s), Porch(es)
Attached Garage 2
Total Parking Spaces 5
Garage Y
Building
Lot Description Level, Front Yard, Rear Yard
Story 2
Sewer Public Sewer
Water Public
Architectural Style Colonial
Level or Stories 2
Additional Building Above Grade
New Construction N
Schools
Elementary Schools Bret Harte
High Schools Cherry Hill High - East
School District Cherry Hill Township Public Schools
Others
Senior Community No
Tax ID 09-00528 35-00004
Ownership Fee Simple
Acceptable Financing Conventional, VA, FHA 203(b)
Listing Terms Conventional, VA, FHA 203(b)
Financing Conventional,VA,FHA 203(b)
Read Less

Bought with Kathleen McDonald • BHHS Fox & Roach - Haddonfield



